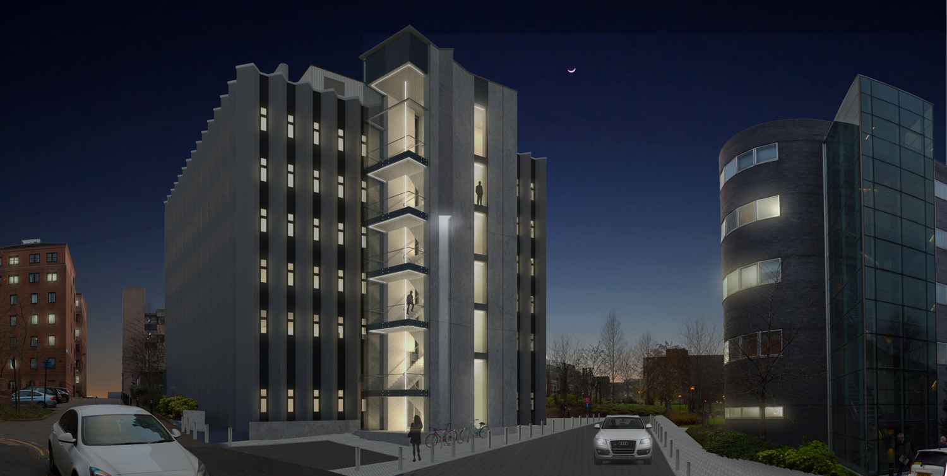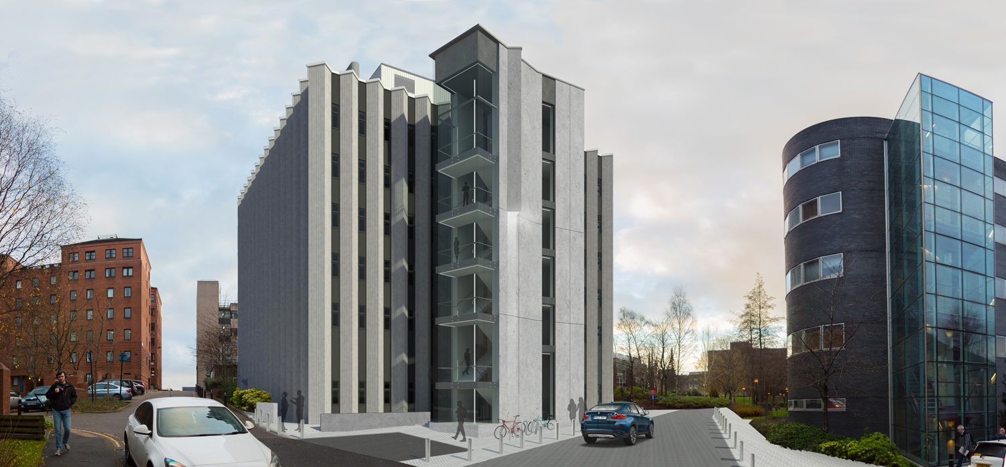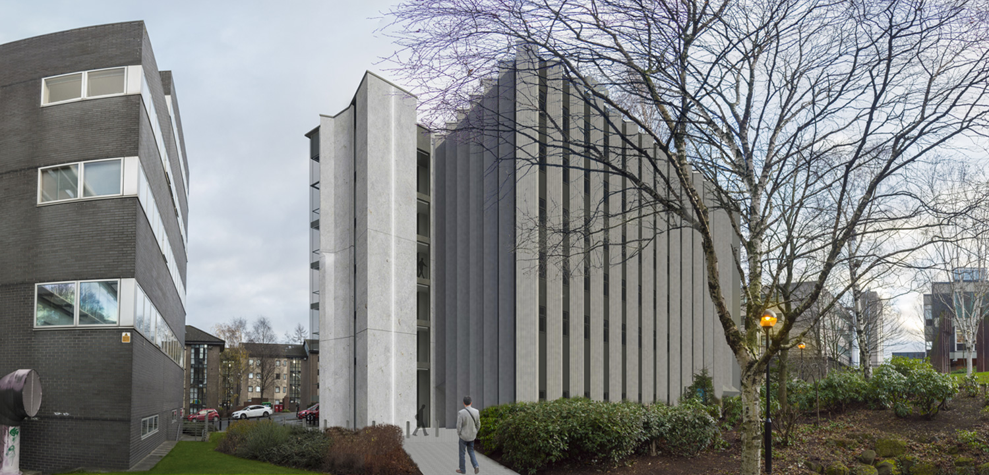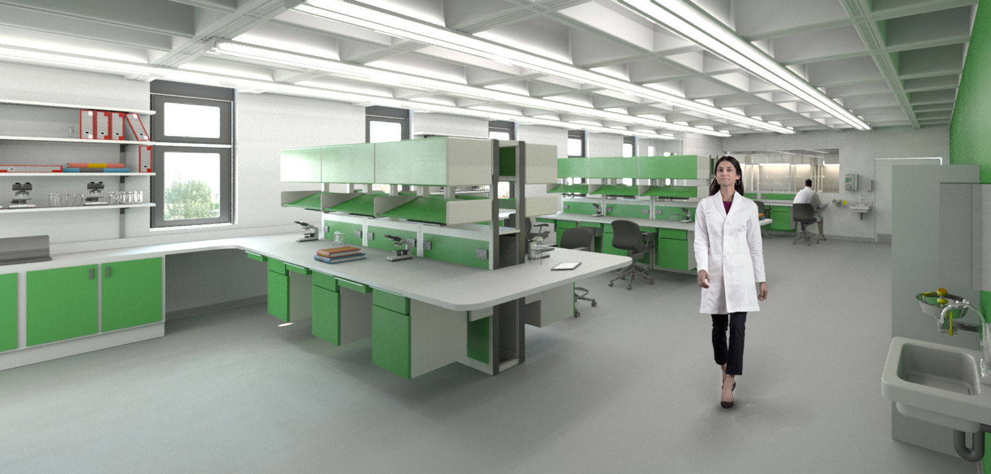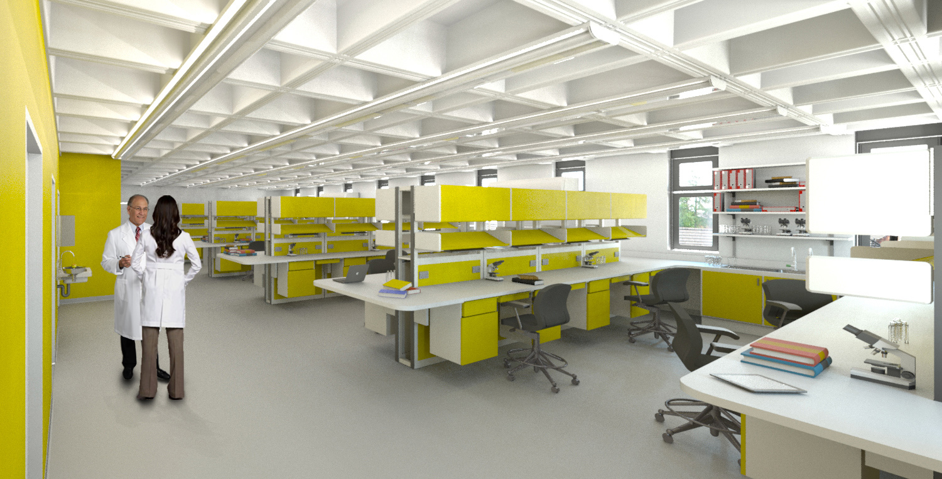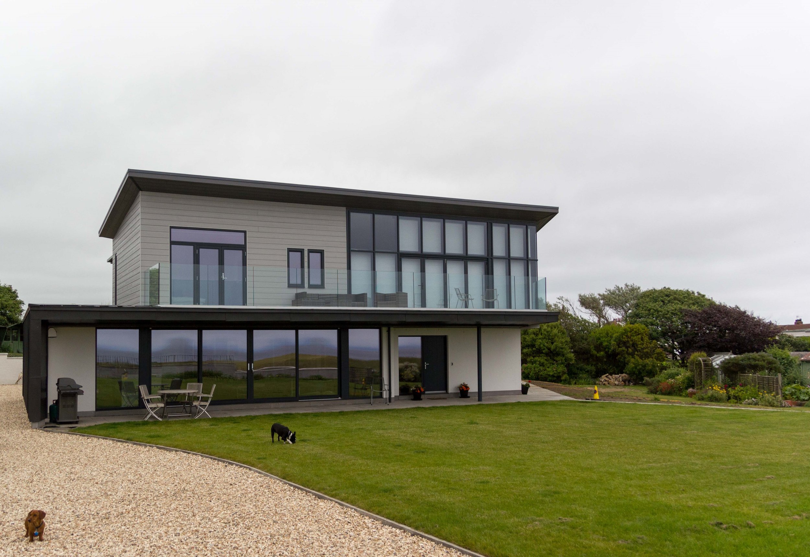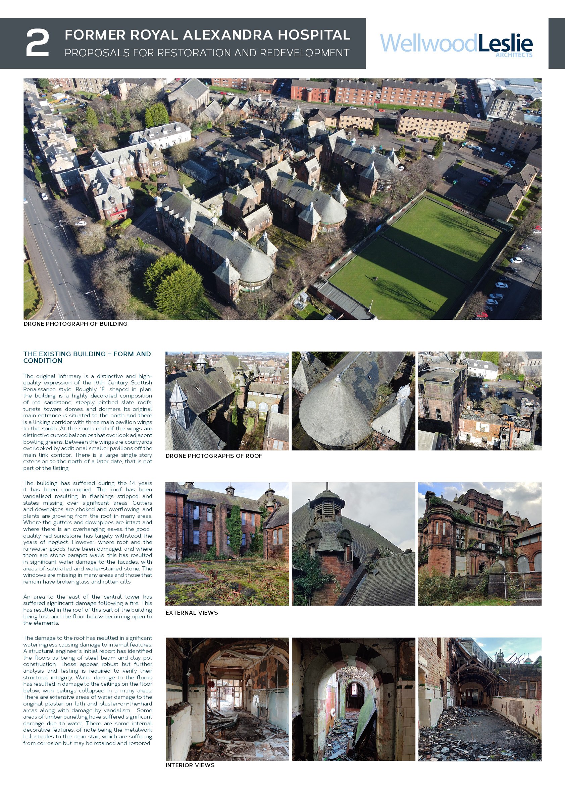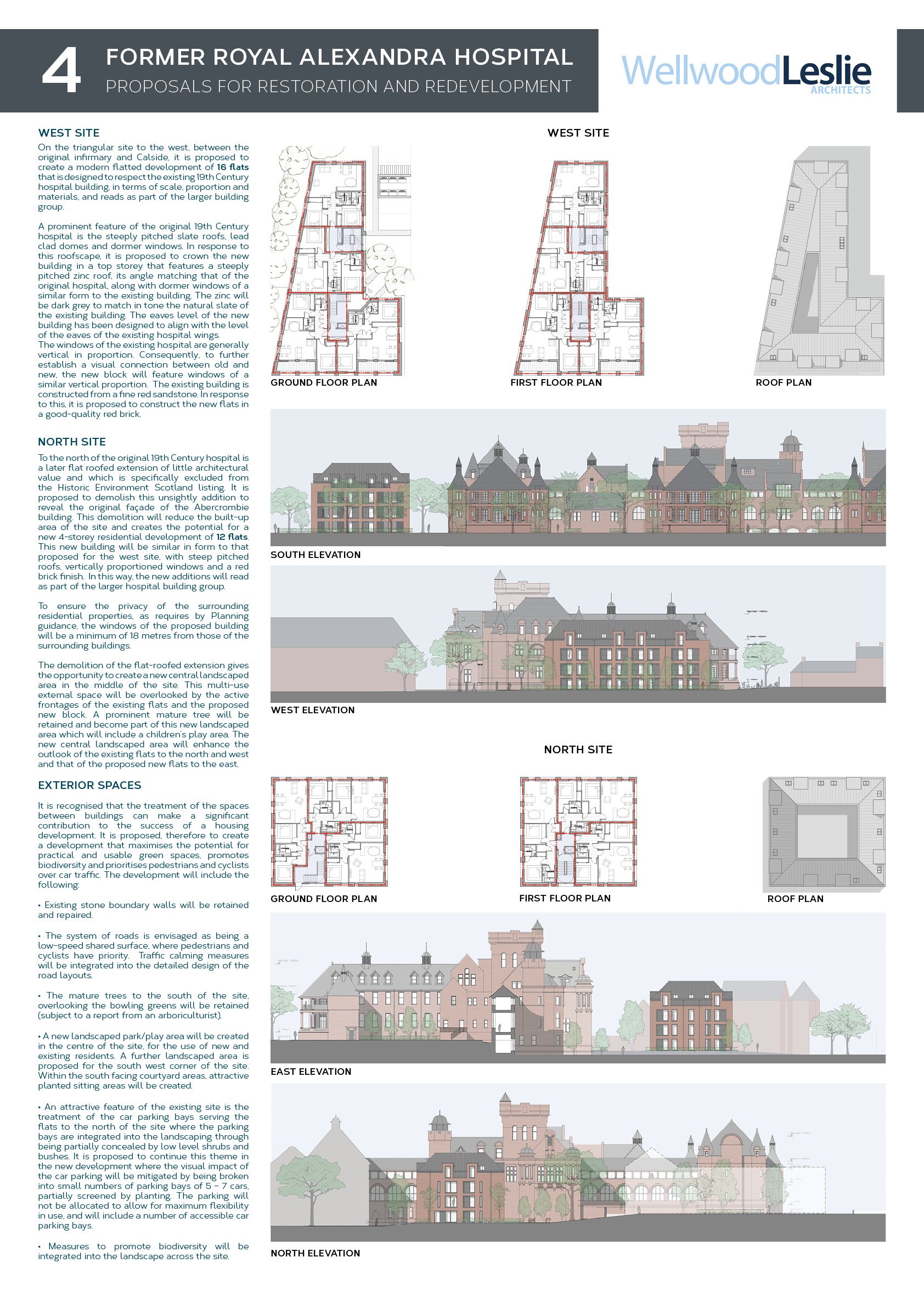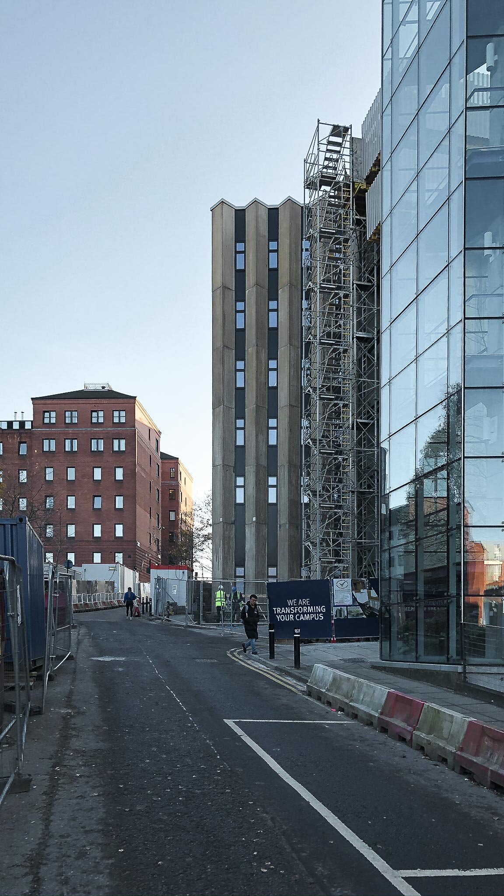Grangefield is a bespoke one-off 4-bedroom house, completed in 2021. Located on the outskirts of Earlsferry, the house is built on an irregular square plot, with spectacular views West over the Earlsferry Golf Course, and to the coastal landscape and Firth of Forth beyond.
Former Royal Alexandra Hospital, Paisley - Proposals for Restoration and Redevelopment /
Wellwood Leslie recently hosted a public consultation event in support of the proposed restoration and redevelopment of the site of the former Royal Alexandra Hospital in Paisley – a fine, late 19th Century building that has been vacant for some years and has fallen into disrepair The proposals include the conversion of the original hospital to create flats, the construction of additional new-build flats on the site, and extensive landscaping works. Applications for Planning and Listed Building Consent are scheduled for later this year.
Whitespace Refurbishment Complete - Kydd Building, Abertay /
We are excited to finally be able to share photos of our recently completed Refurbishment of Whitespace! Students and staff have been using the space for a few months now and are enjoying the improvements.
Huge thanks to the rest of the design team for making this project possible: Pick Everard, Currie & Brown, Cundall, DSSR, Hardies, McLaughlin & Harvey and of course, Abertay University






Wolfson Building Refurbishment - Site Update /
Work is well underway on-site at the University of Strathclyde for our refurbishment of the Wolfson Building and is expected to be completed in March 2020.
The listed 1960’s concrete tower is being refurbished to give it a new lease of life to suit the 21st century, including the addition of a new escape stair tower to make the central core tower compliant with current building regulations. A complete new fit-out will provide new accommodation including labs and teaching spaces to suit the university’s need.
Glasgow Golf Club - Site Update /
The main contractor, Thomas Johnstone Ltd, is currently working through remedial and stabilisation works, as well as continuing to remove dangerous pieces of structure and strip back what’s left of the existing finishes and fittings. After the roof was removed it became clear that the existing wall head had been partially damaged in the fire and would need to be reinstated before the new roof could be erected.
As finishes have been removed it also became apparent that previously unexposed areas of structure would require intervention to stabilise. Structural alterations for the new layout are also being carried out at this time.
Wellwood Leslie Group Update /
The Wellwood Leslie Group has undergone a few changes!
The Wellwood Leslie Group comprises Wellwood Leslie Architects (Dundee office and Glasgow office – formerly McLean Architects), CSP Acoustics and Verj+id. The group of companies operates from offices in Broughty Ferry and Glasgow serving our clients across the length and breadth of the country.
McLean Architects:
Wellwood Leslie Architects now has a Glasgow office. From 1st July 2019, McLean Architects has changed its trading name to Wellwood Leslie Architects, meaning that Wellwood Leslie now has both a Dundee and Glasgow office. This change in trading name will have no effect on existing contracts with McLean Architects Ltd. which remains the trading entity.
Verj+id:
The newest member of the Wellwood Leslie Group, Verj+id was formed in May 2019. A young and dynamic team adds to the skills and experience already present, with a new direct focus on interior and graphic design. Our new company can offer both stand-alone and complementary interiors and graphics services to suit the size and complexity of projects.
You can now find us at our new social media:
Planning Approval for Mearns Kirk Parish Church Hall /
We are pleased to announce that planning approval has been granted for Mearns Kirk Parish Church Hall in Newton Mearns. Our design consists of the erection of a new welcoming entrance vestibule, installation of a new feature window on the east elevation and a refurbishment of the church hall accommodation including creation of a new community café. Construction works are due to commence in May 2019.
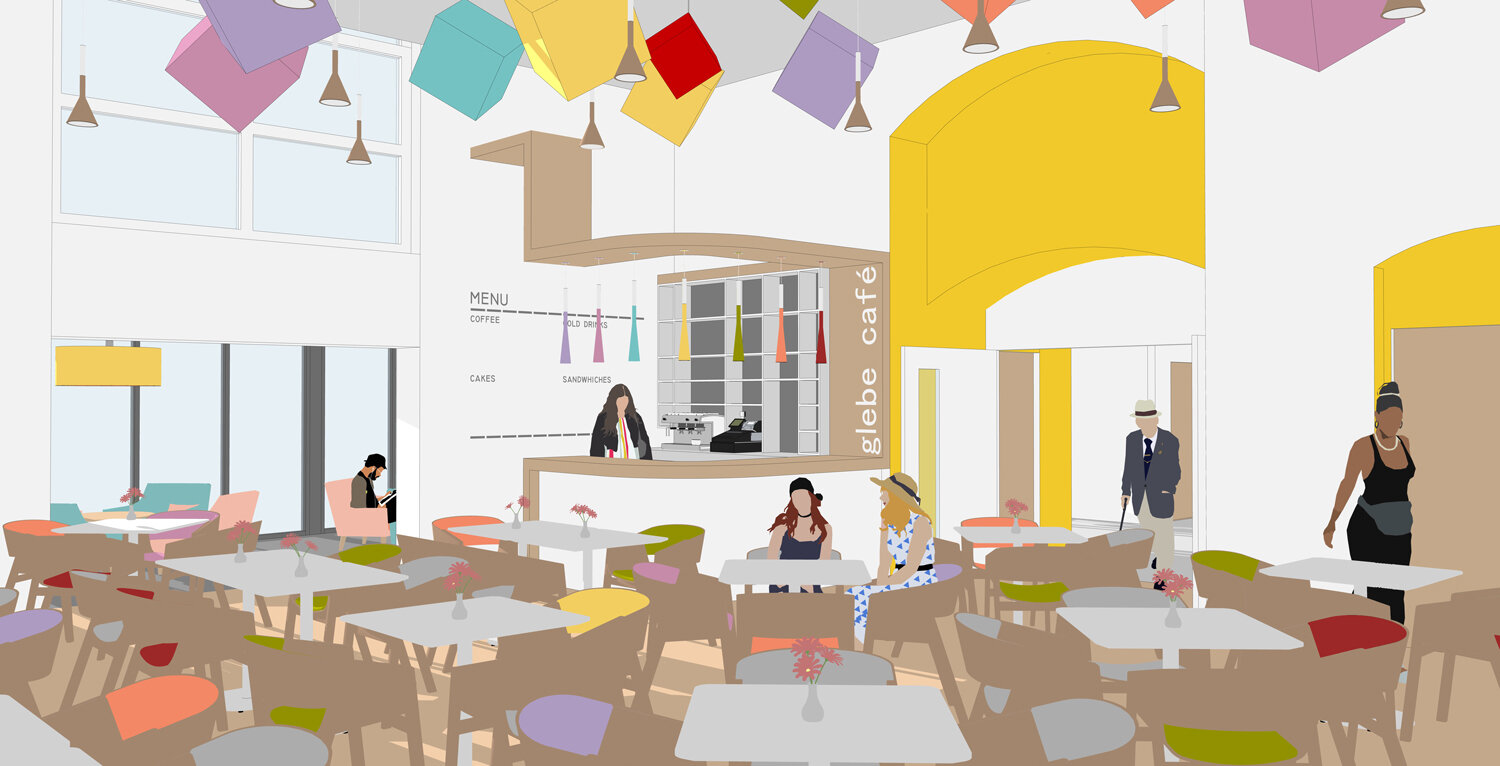
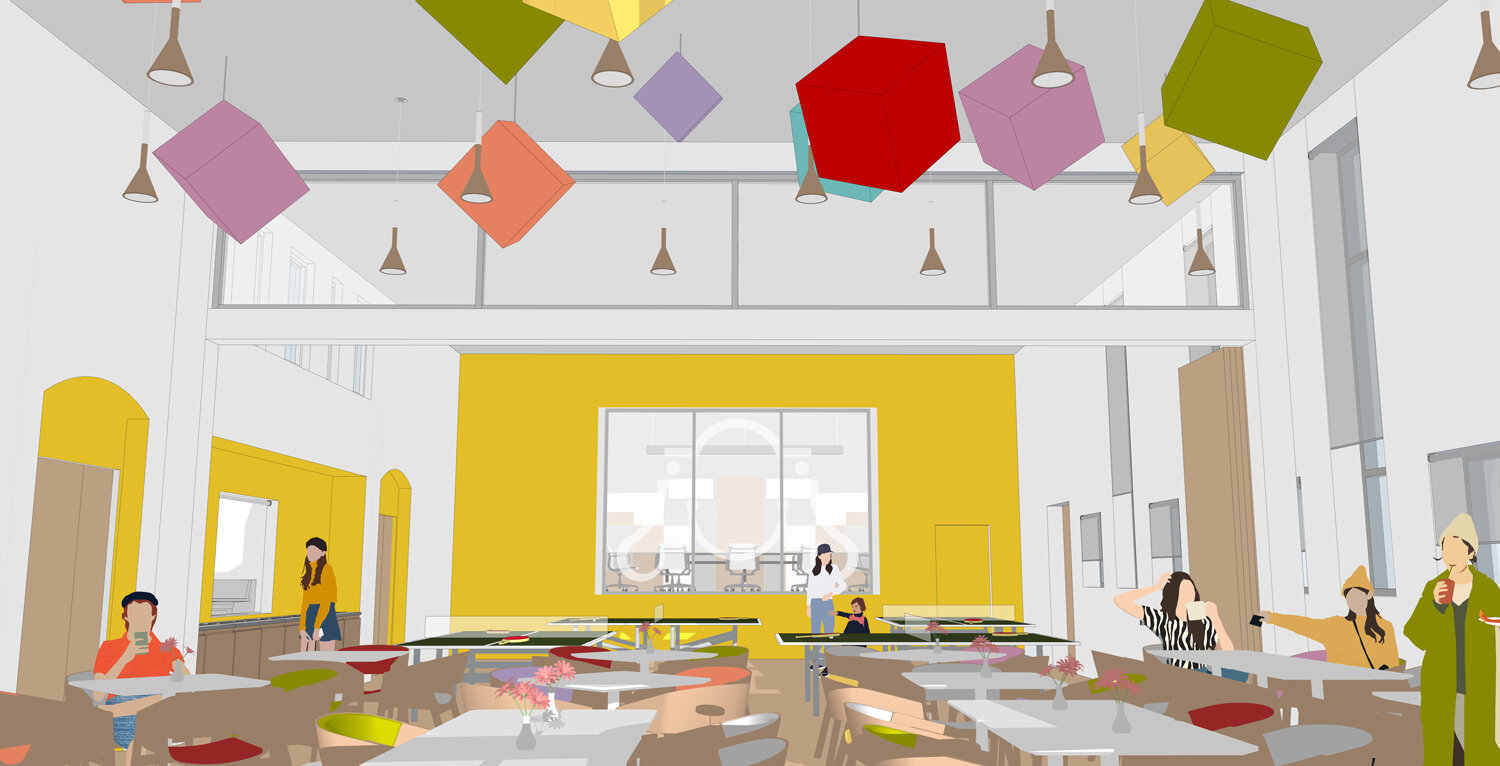
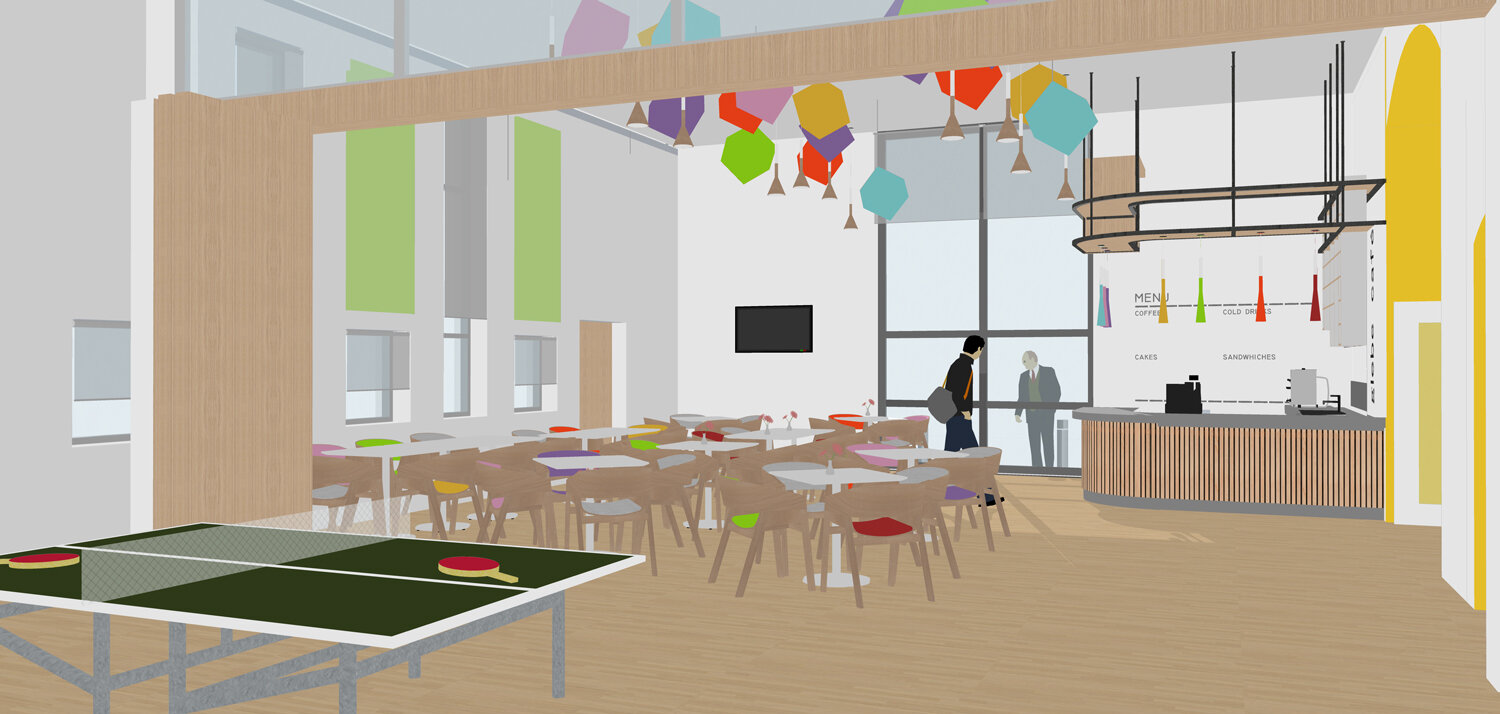
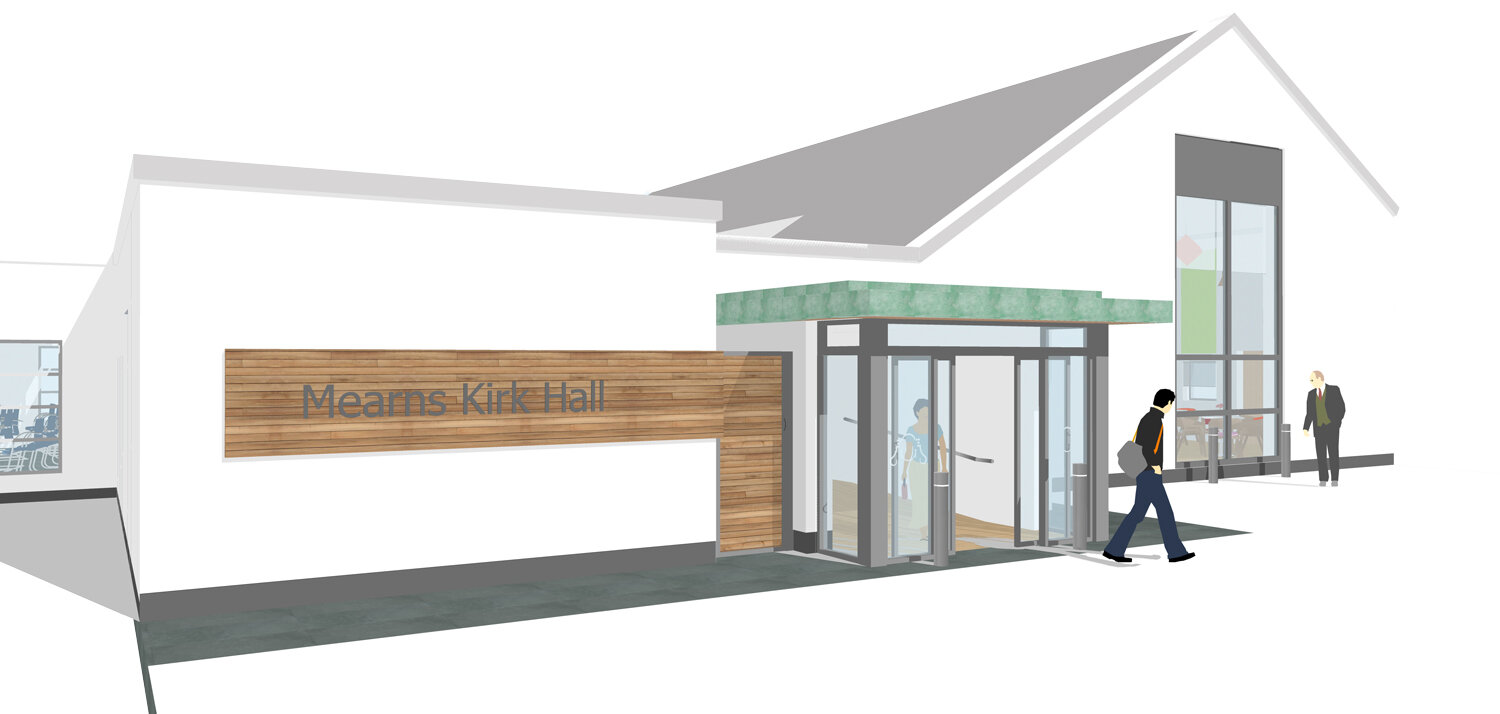
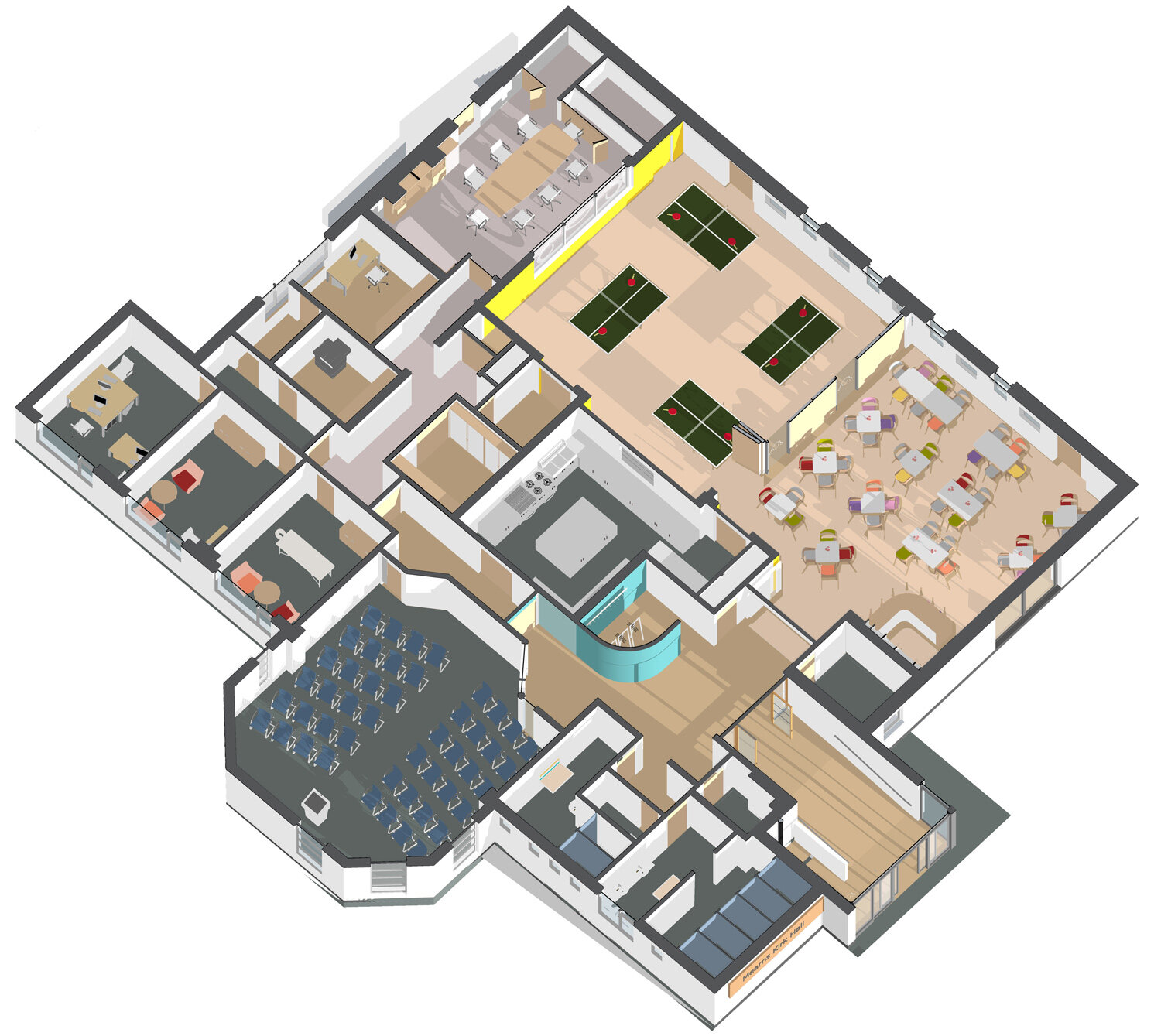
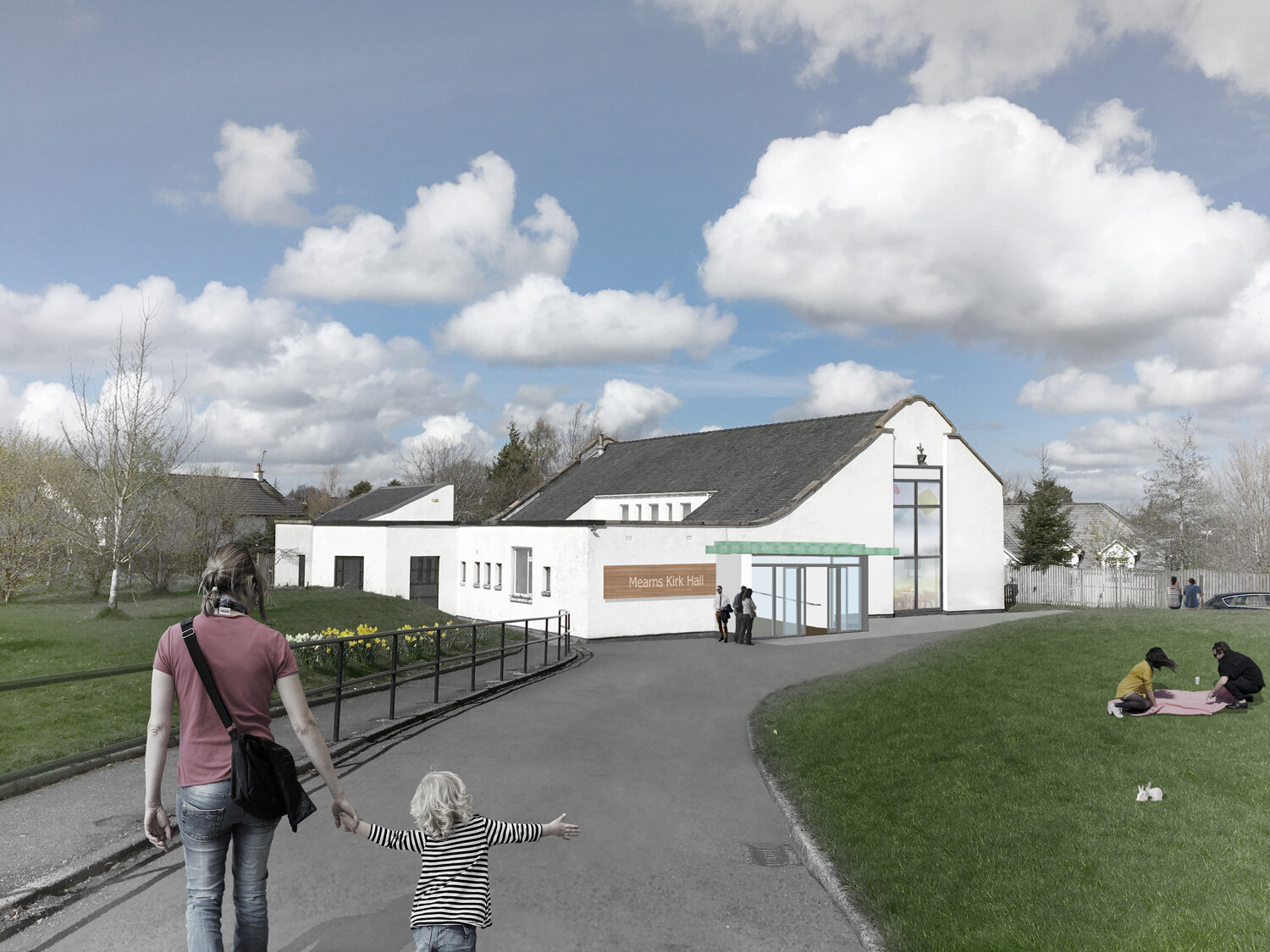
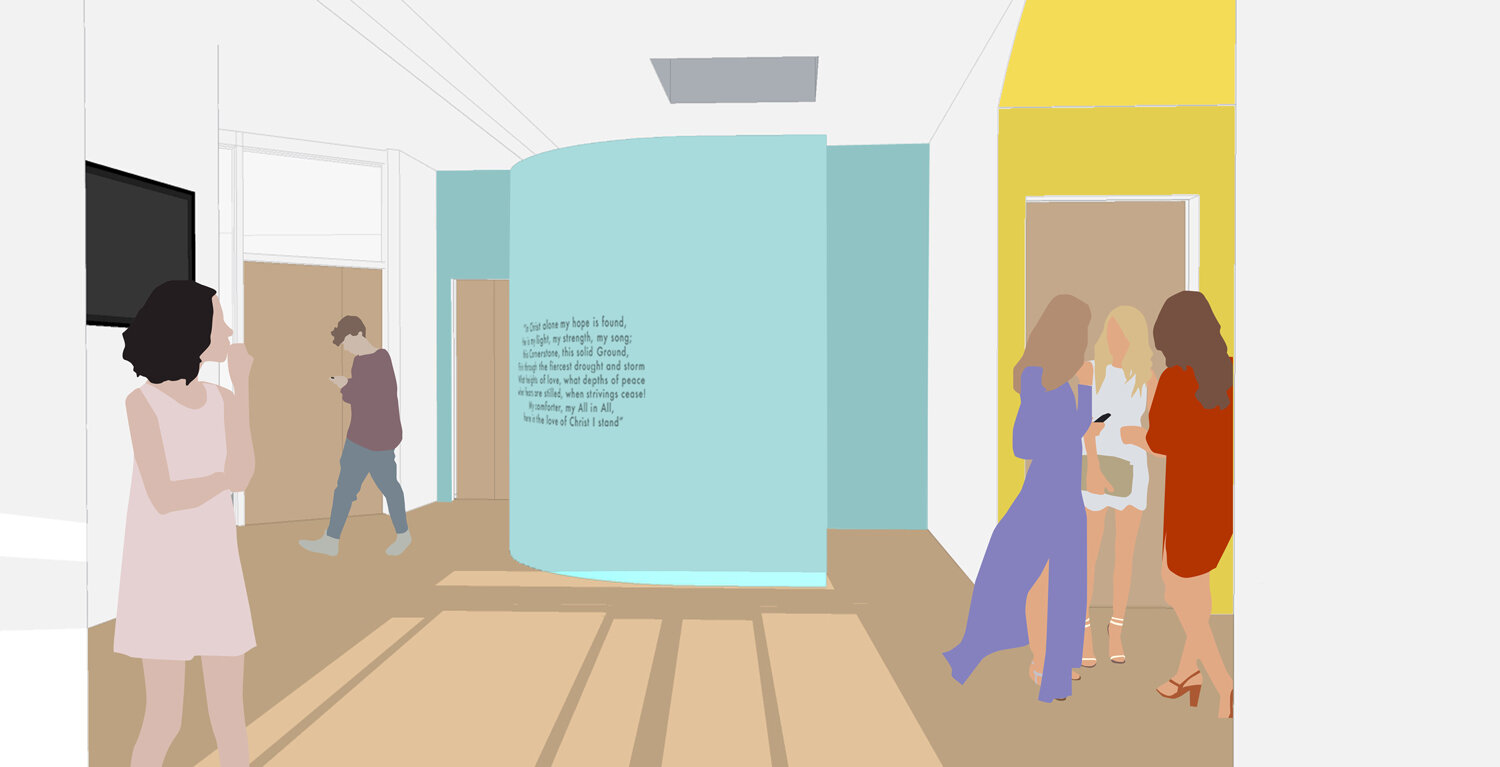
Cumbrae Parish Church Reaches Completion /
We are pleased to announce that our new build community church for Cumbrae Parish Church is now open for use and is proving very popular with the congregation and visitors. We are delighted to have had the opportunity to work closely with the Church over these last few years in realising their vision to relocate from their old redundant church building into a new modern facility built on a green field site next to the local primary school within the town. We wish Cumbrae Parish Church many happy and fruitful years of worship in their new building.
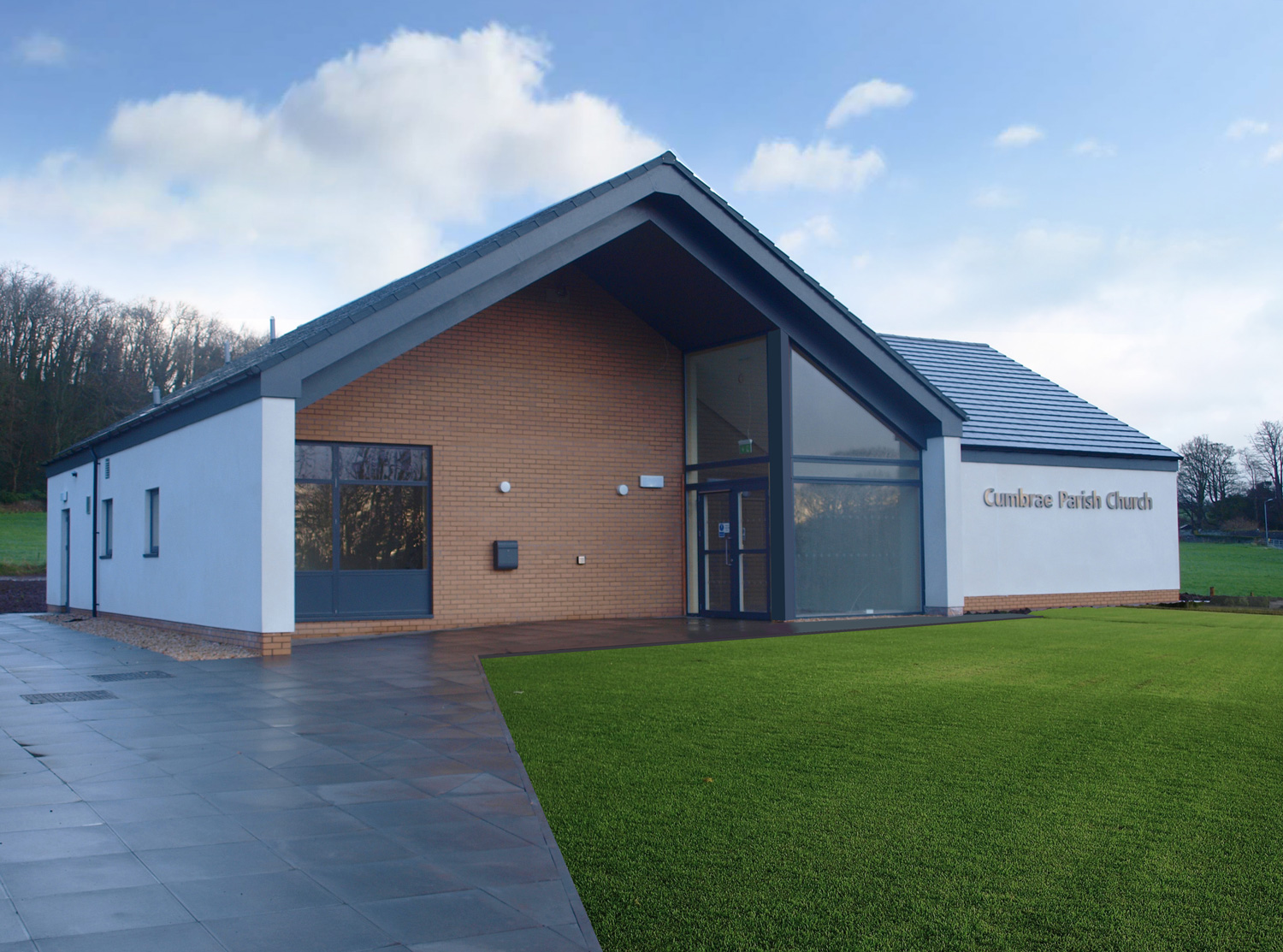
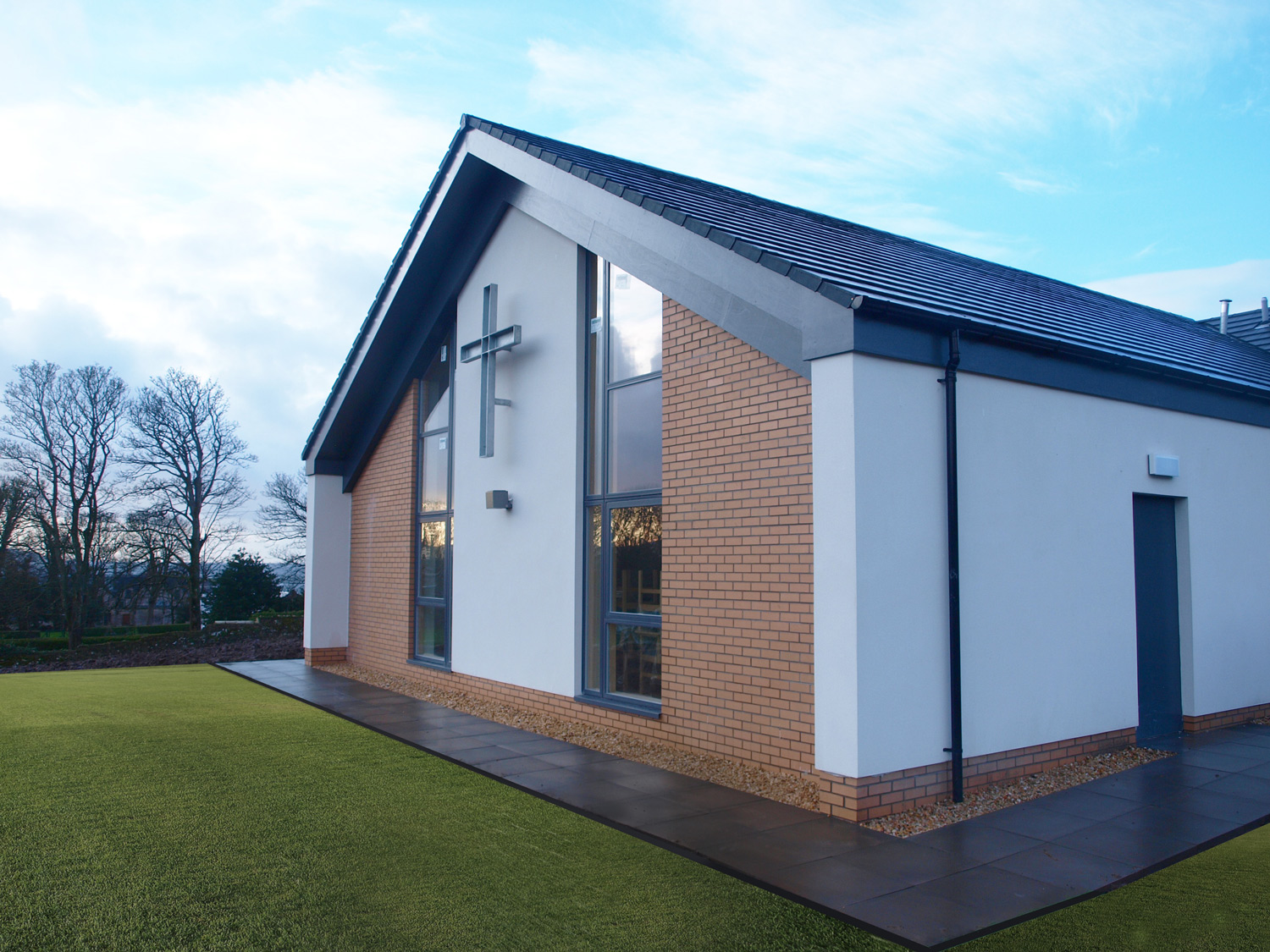
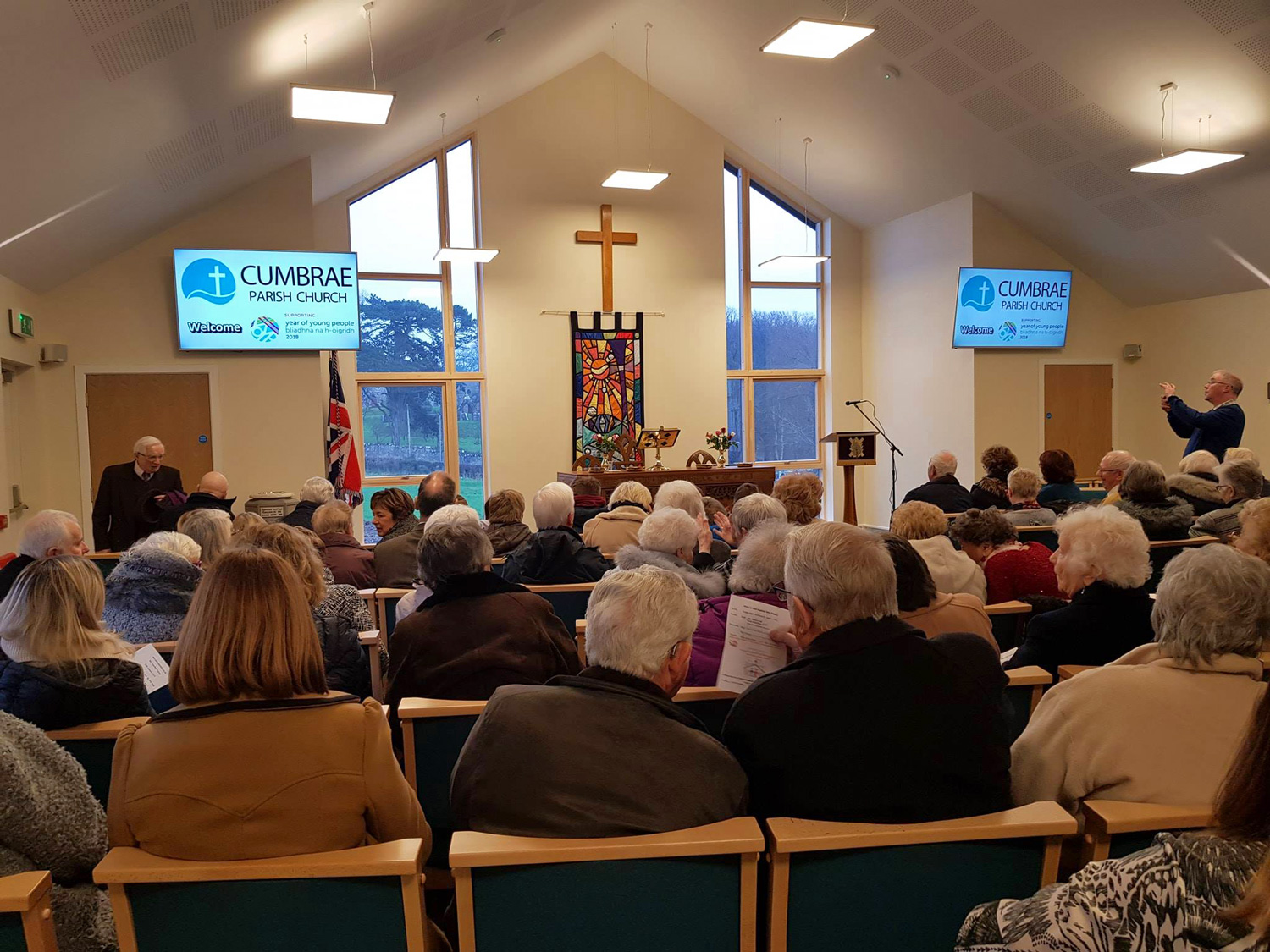
Private Home in Blairtummock /
We are pleased to share the photographs of our recently completed contemporary house for our clients in Campsie Glen. The linear plan with full height glazing to principal spaces allows our clients to enjoy the breathtaking scenery of the surrounding rural landscape.

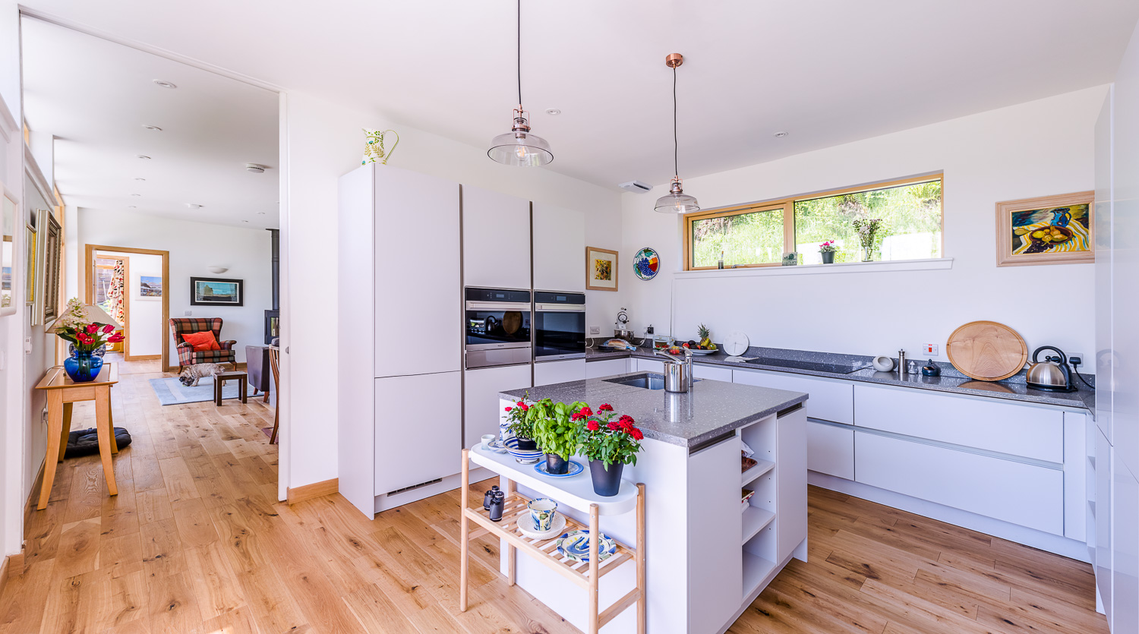
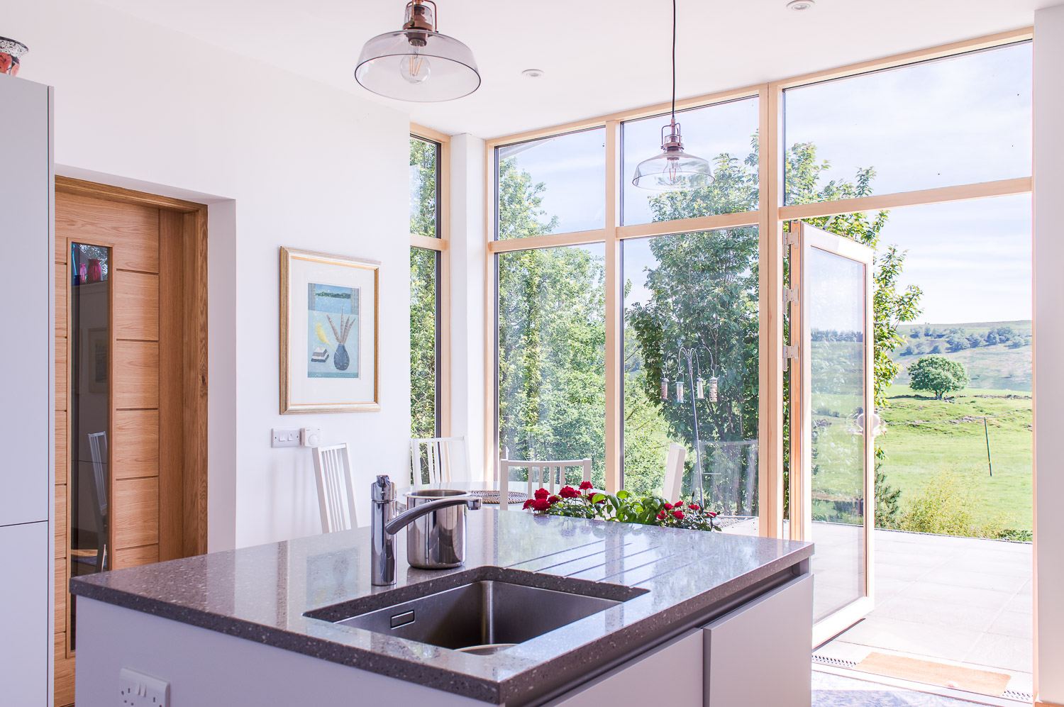
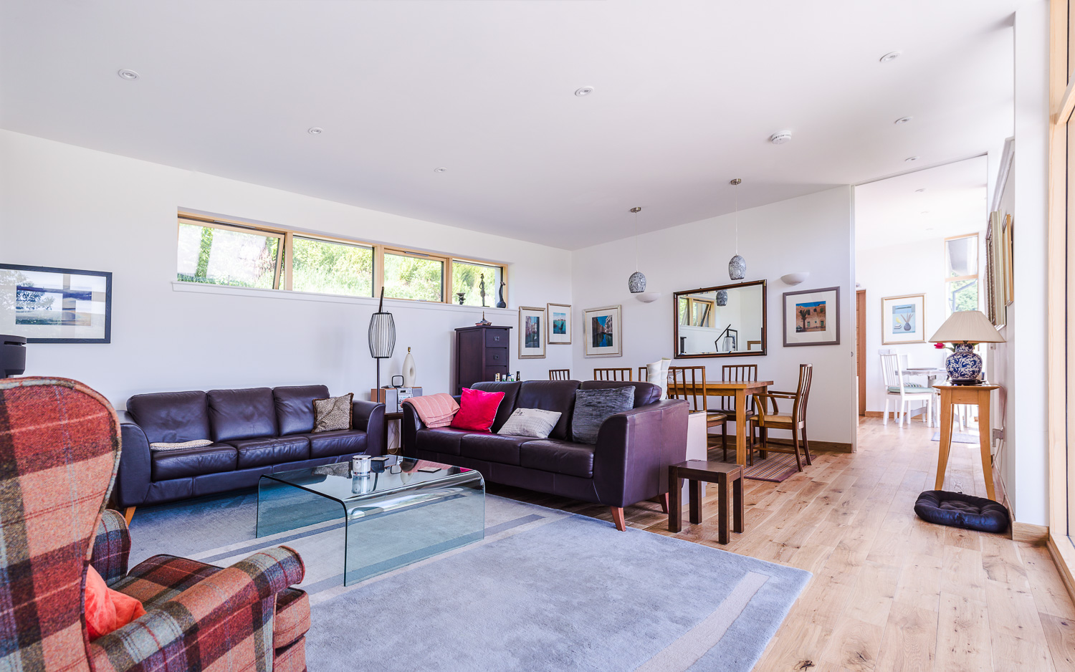


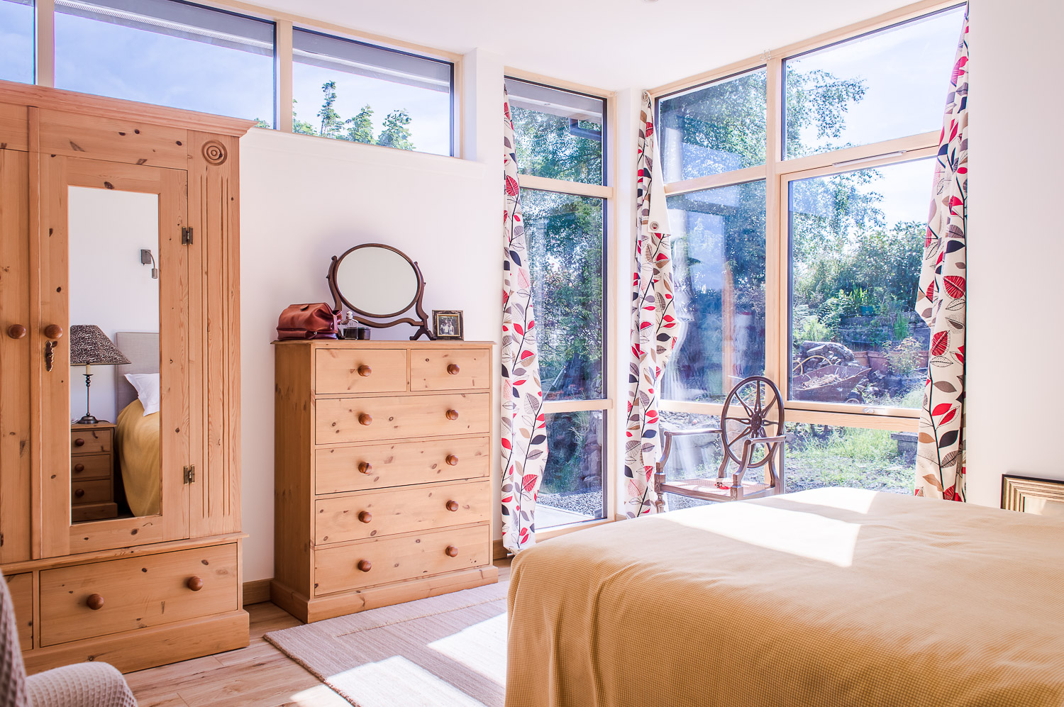

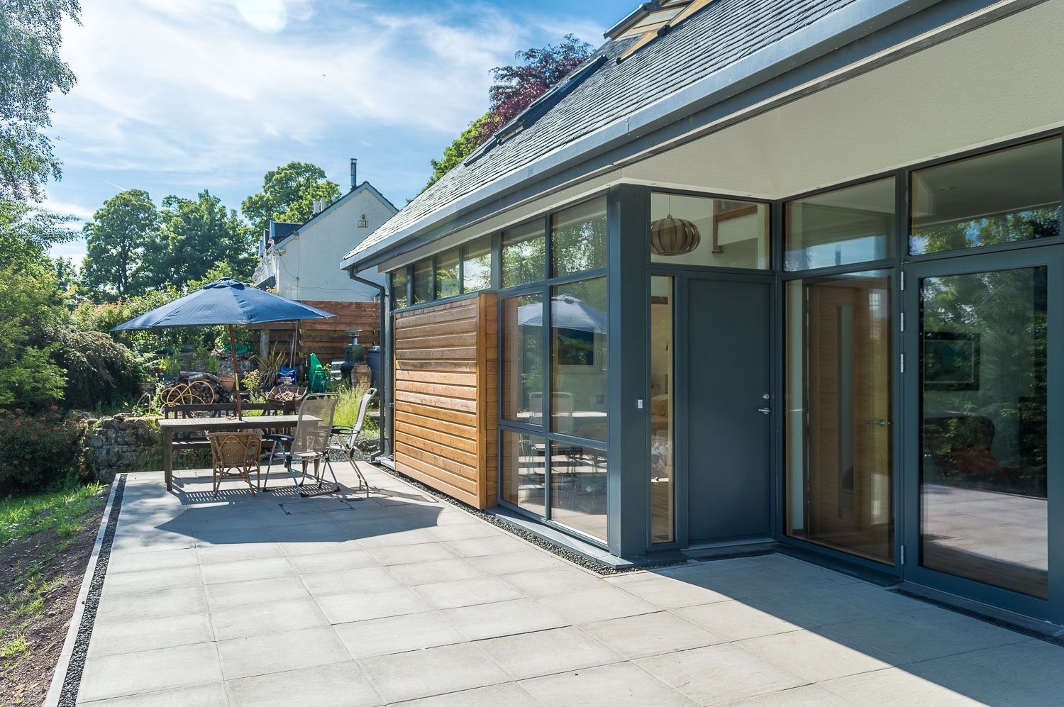
Wolfson Centre Refurbishment and Extension, University of Strathclyde /
We are pleased to announce that we have received planning permission for the refurbishment and extension of the Wolfson Centre at the University of Strathclyde in Glasgow. This grade B listed building houses the department of Biomedical Engineering and construction is due to begin in Summer 2018.
