Our Awards
We are very proud of our projects and success to date which have been recognized through the following professional awards:
• GIA
• Scottish Awards for Quality in Planning
• Friends of the West
• Scottish Highland Housing Expo
• Saltire Housing
Have a look below to see our award winning projects.
Scottish Awards for Quality in Planning (2016) - Saltcoats Town Hall Restoration
Formerly as McLean Architects, our restoration of Saltcoats Town Hall has been honoured in the Scottish Awards for Quality in Planning 2016 in the Place Category for the development works carried out on behalf of North Ayrshire Council. Iain Connelly (Former President of RIAS) stated on the night that "this was an inspiration, the commitment by everyone involved in this project was a joy to witness."
Click here (44:10 into the video) to see McLean Architects receiving the award.
View the full project here.
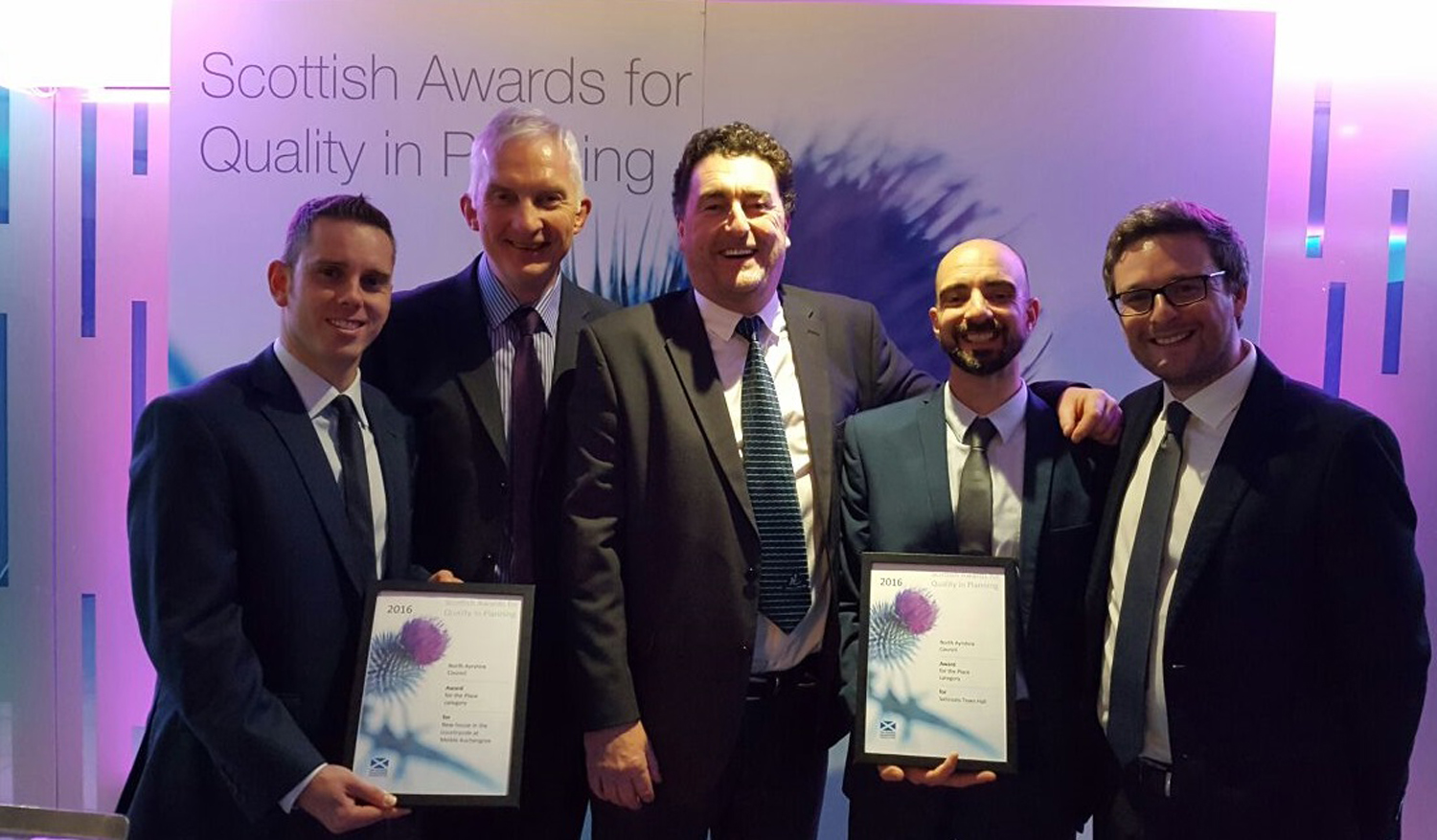
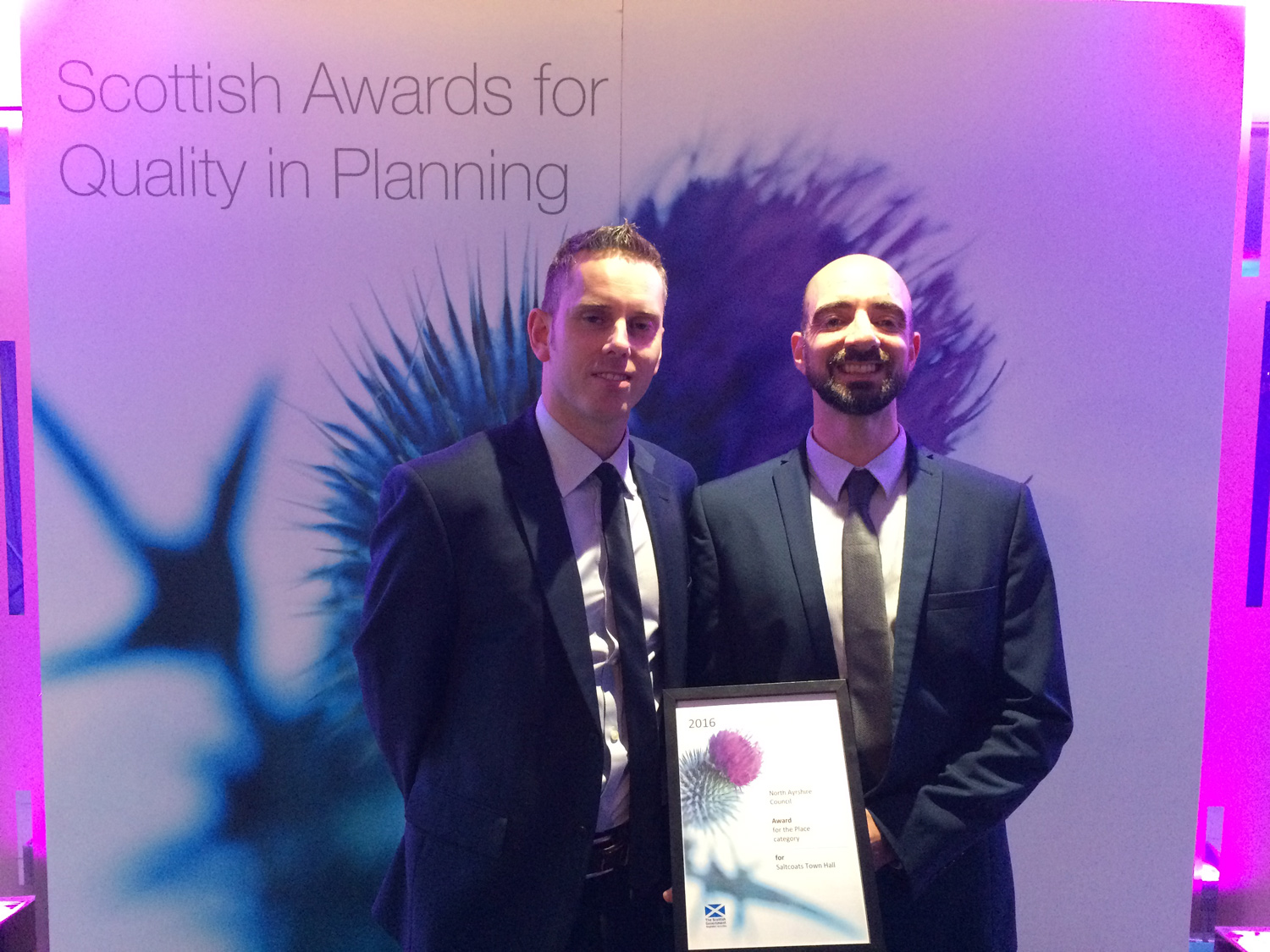
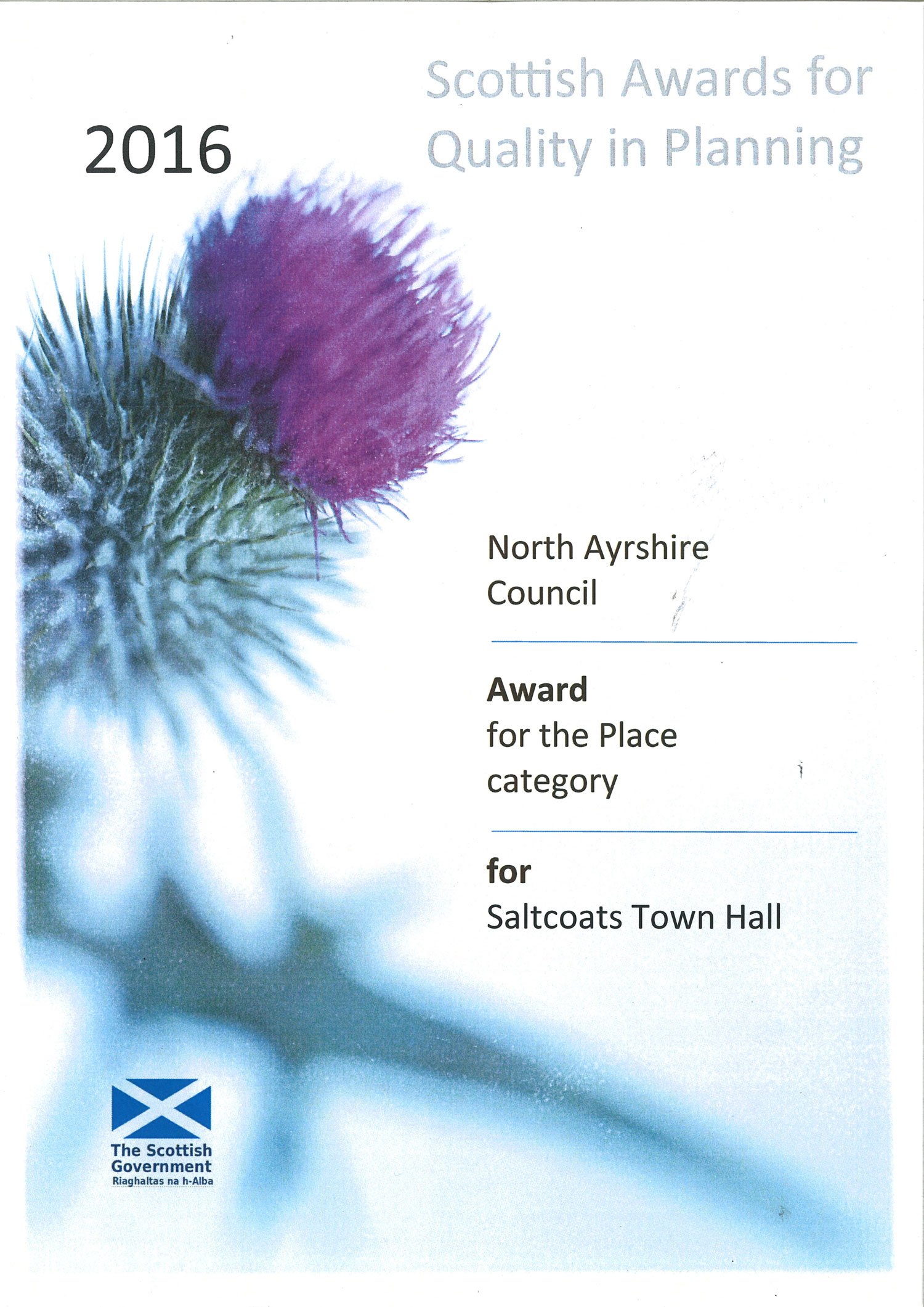
GIA Conservation Commendation (2016) - Saltcoats Town Hall Restoration
We were delighted to receive a Commendation from the Glasgow Institute of Architects (GIA) in the Conservation Category for the restoration of the B-listed Saltcoats Town Hall at the annual awards dinner on the 4th of November 2016 in Oran Mor.
The project involved intensive reconfiguration of the interior to provide traditional and contemporary spaces to a building that was previously listed on the "Building Risk Register".
View the full project here.
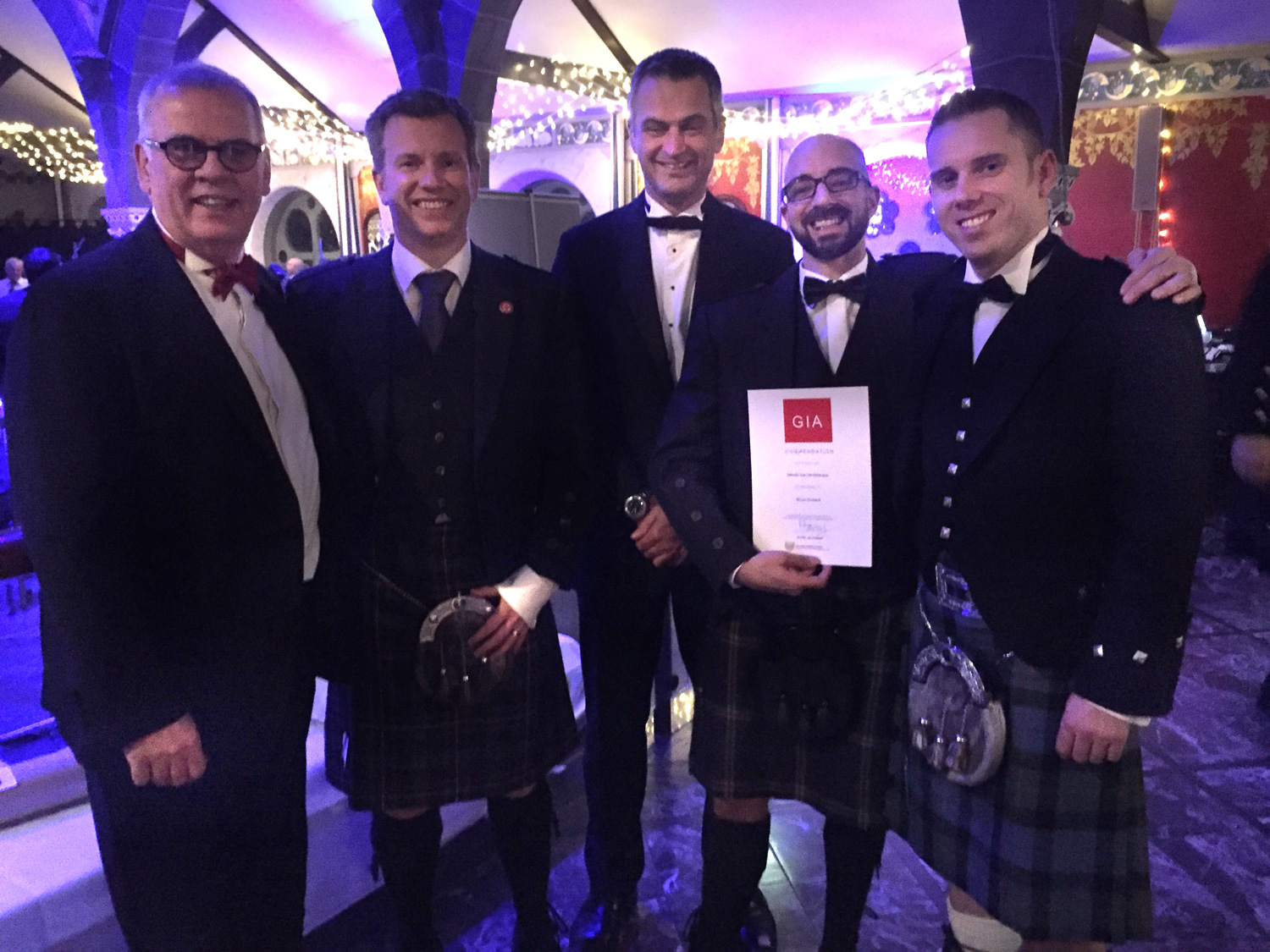
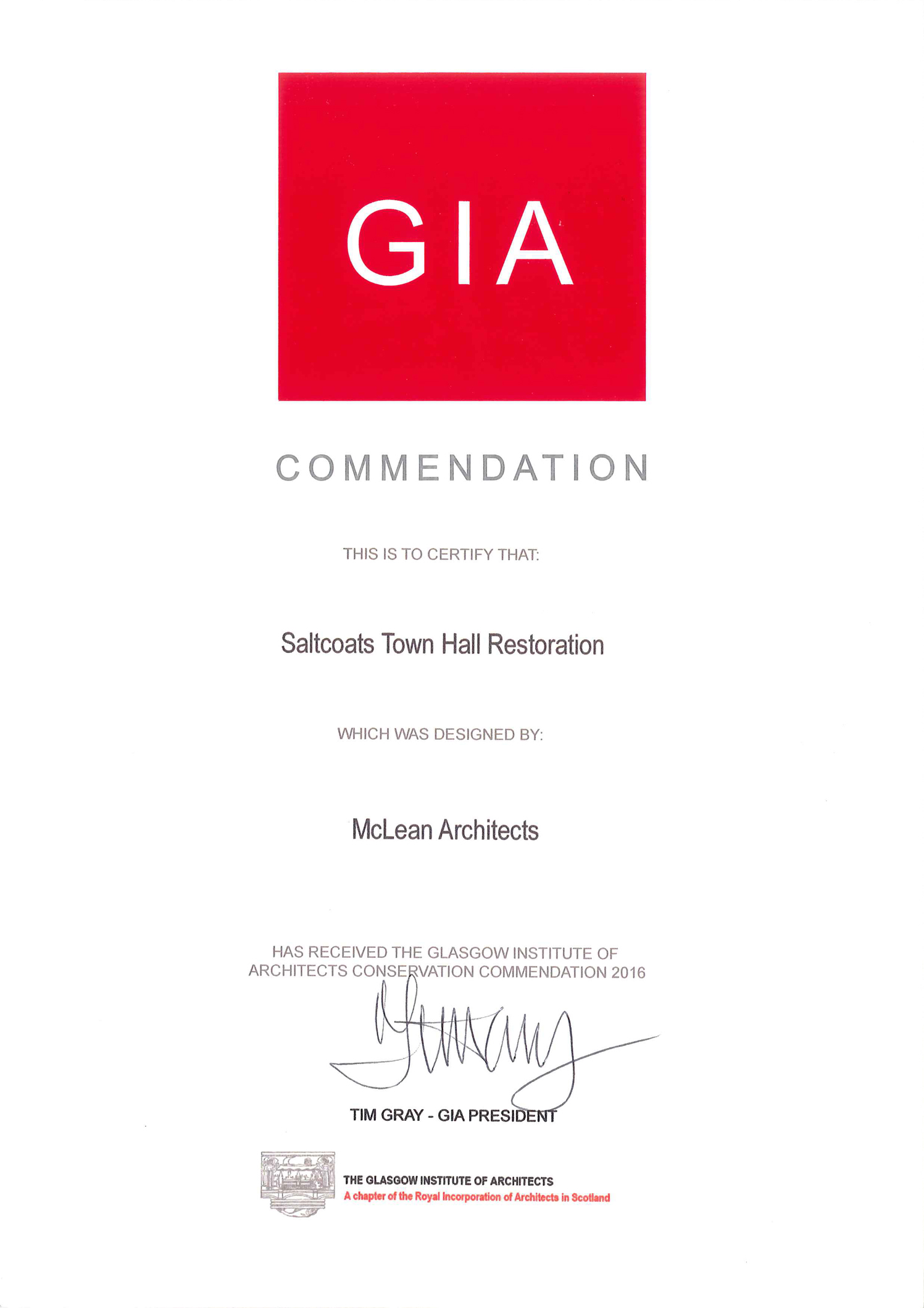

Friends of Glasgow West Award (2012) - St Silas Episcopal Church
The congregation of St. Silas Episcopal Church has received Planning and Listed Building Consent to replace an existing Victorian Church hall attached to their Grade B Listed church with a new two storey hall and office extension designed by our Glasgow office (formerly McLean Architects).
This proposal provides new accommodation specifically designed to meet the requirements of this active congregation within Glasgow’s West End for the 21st Century, paying respect and integrating with the existing Grade B listed Victorian church but at the same time creating a welcoming individual building relevant for the expression of modern worship within the local community.
We proposed a limited palette of quality materials comprising of natural sandstone, polymer render finish and zinc cladding panels to walls with a standing seam zinc roof.
A new double height entrance foyer space will house a decorative stained glass rose window and stone surround from the existing church hall.
Stonework from the existing hall will also be reused and integrated in a sustainable manner within the proposed external landscaping features also designed by us to complement this new facility.
The Homebuilding & Renovating Magazine 'Best Eco Home' (2009) - Beacon
Designed by Don McLean as a family home, 'Beacon', situated in the suburbs to the North of Glasgow is a striking contemporary newbuild home which takes maximum advantage of the restricted site and its open aspect, both to north and south, with open plan living space situated at the uppermost level.
The southerly aspect also contributes to the eco-friendly approach, solar gain being used to warm internal concrete mid-floors resulting in even temperatures, supported by an air-source heat pump providing primary heat to underfloor heating and hot water.
Beacon is constructed in Insulated Concrete Formwork, finished in acrylic render and cedar cladding, with a stainless steel standing seam roof.
Highland Housing Fair (2007) - Plot 24
Plot 24 at the Highland Housing Fair was won through a design competition to provide cutting edge sustainable housing. The two semi detached house are subdivide into three zones: rest, service and live. The shallow plan optimises the use of passive solar energy solutions. Various ecological measures are inherent in the design, along with an integrated energy strategy ensuring that the house is a practical home. The intelligent use of local materials and standard sizes minimise waste and optimise reusability ensuring that the proposal is truly a sustainable solution.
The buid was completed in 2010.
GIA Design Award (2005) - Institute of Comparative Medicine, University of Glasgow
The Institute of Comparative Medicine is a high quality research facility established to promote collaboration between two existing departments of the University's Veterinary School and provide centralised facilities to advance the work of several international research groups.
"The judges were in no doubt that the Institute of Comparative Medicine designed by McLean Architects (formerly) for Glasgow University at their Garscube Estate was deserving of an Award." - GIA
"The building - or rather its architects - dealt effortlessly with the difficult task of linking two existing buildings at different levels." - GIA
"A simple palette of materials was used in an often unusual way, providing a series of very attractive break-out and circulation spaces." - GIA
The varying façade treatments reflect the internal organisation of the building. A simple standing seam roof rises up over the top of the projecting box and floats above an external balcony.
On the top floor is an informal meeting place to enhance interaction between researchers and promote team work.
"The building appeared to provide a wonderful place to work for University staff, and took advantage of views wherever they could be had. Clean, crisp and robust: our congratulations go to McLean Architects." - GIA
A glazed wall frames wonderful views over the campus and sunlight penetrates the space through a roof light above the main corridor.
Short-listed for Saltire Award (2003): Tower House - Veere Park
McLean Architects (formerly) worked very closely with this family client and their specialist medical team from Southport Hospital to design a sensitive but stimulating living environment for a severely disabled little boy and his team of 24 hour medical carers.
The child’s lively interest in ‘pirates’ was our design catalyst for a ‘flotsam and jetsam’ theme for this new home and helped to maintain his active involvement throughout the whole project. Ideas such as a treasure chest with the lid lifted up are reflected in the kitchen dining room roof sitting at an angle with clerestorey glazing.
This project has featured in the ‘Herald Weekend Living’ supplement, ‘Homebuilding & Renovating’ magazine and was shortlisted for a Saltire Design Award in 2004.
© 2023 Wellwood Leslie Architects
