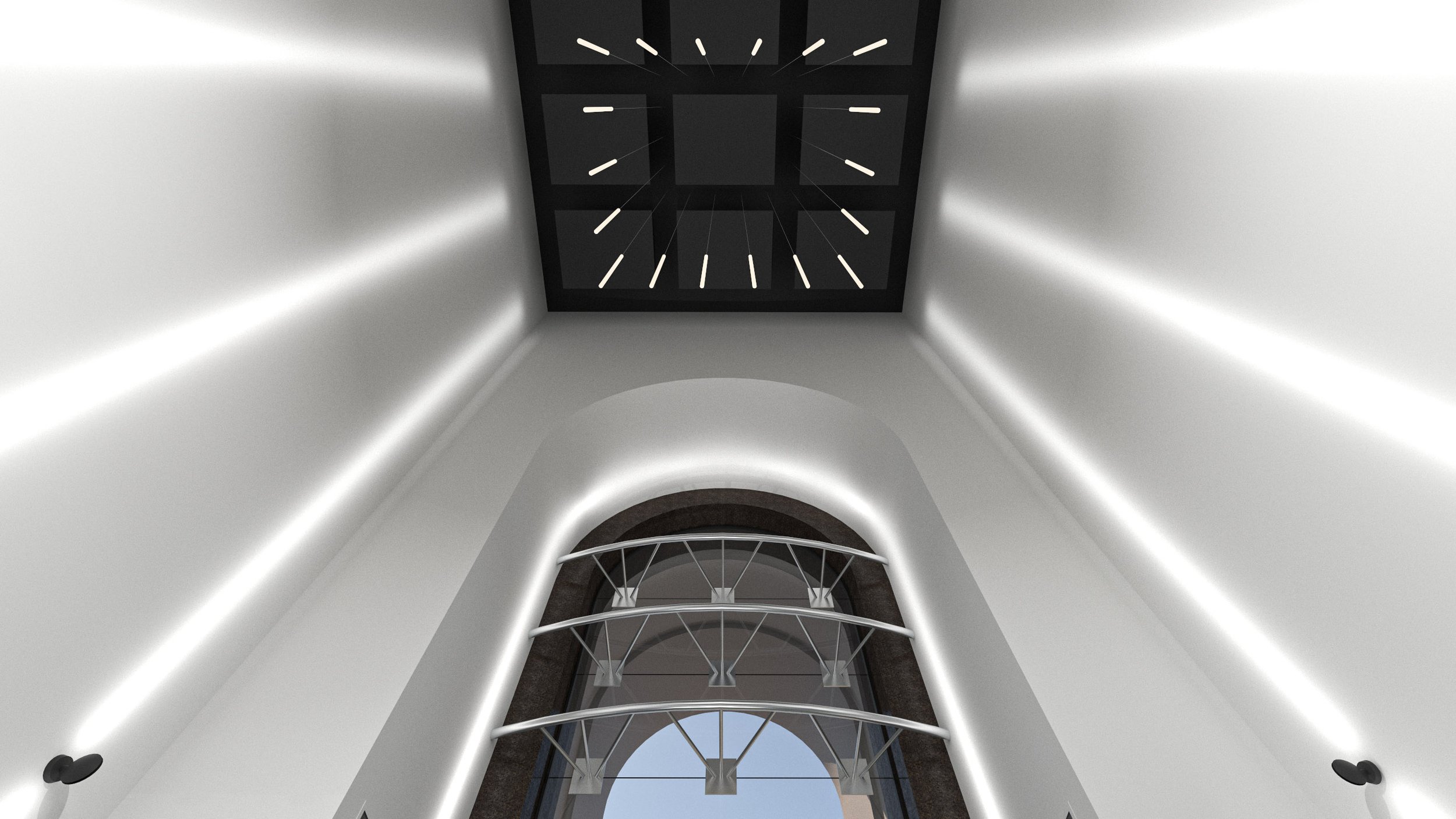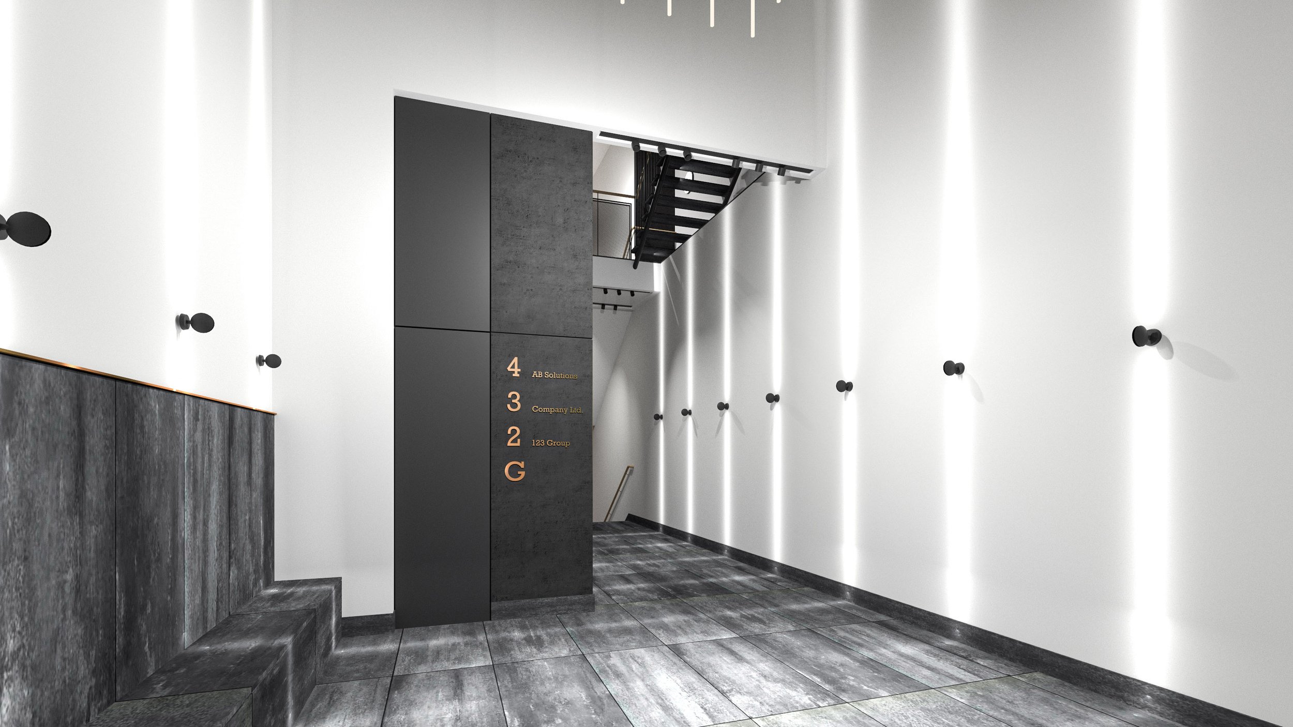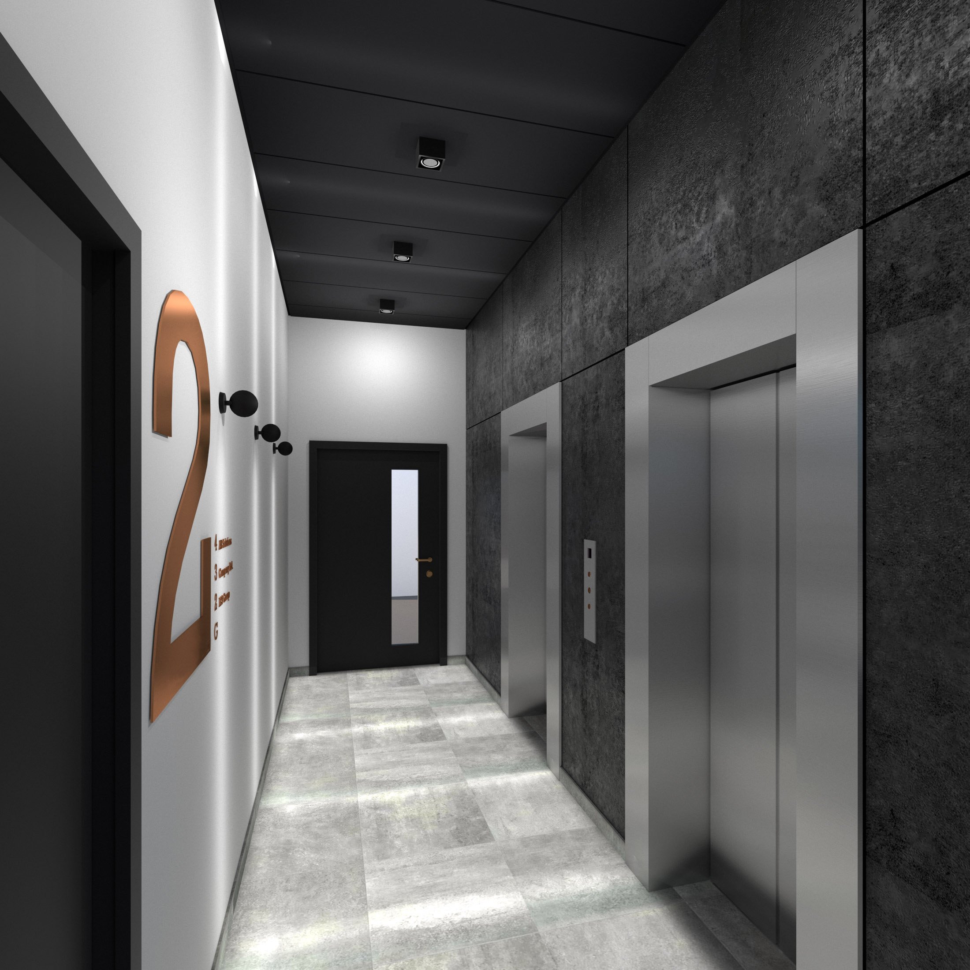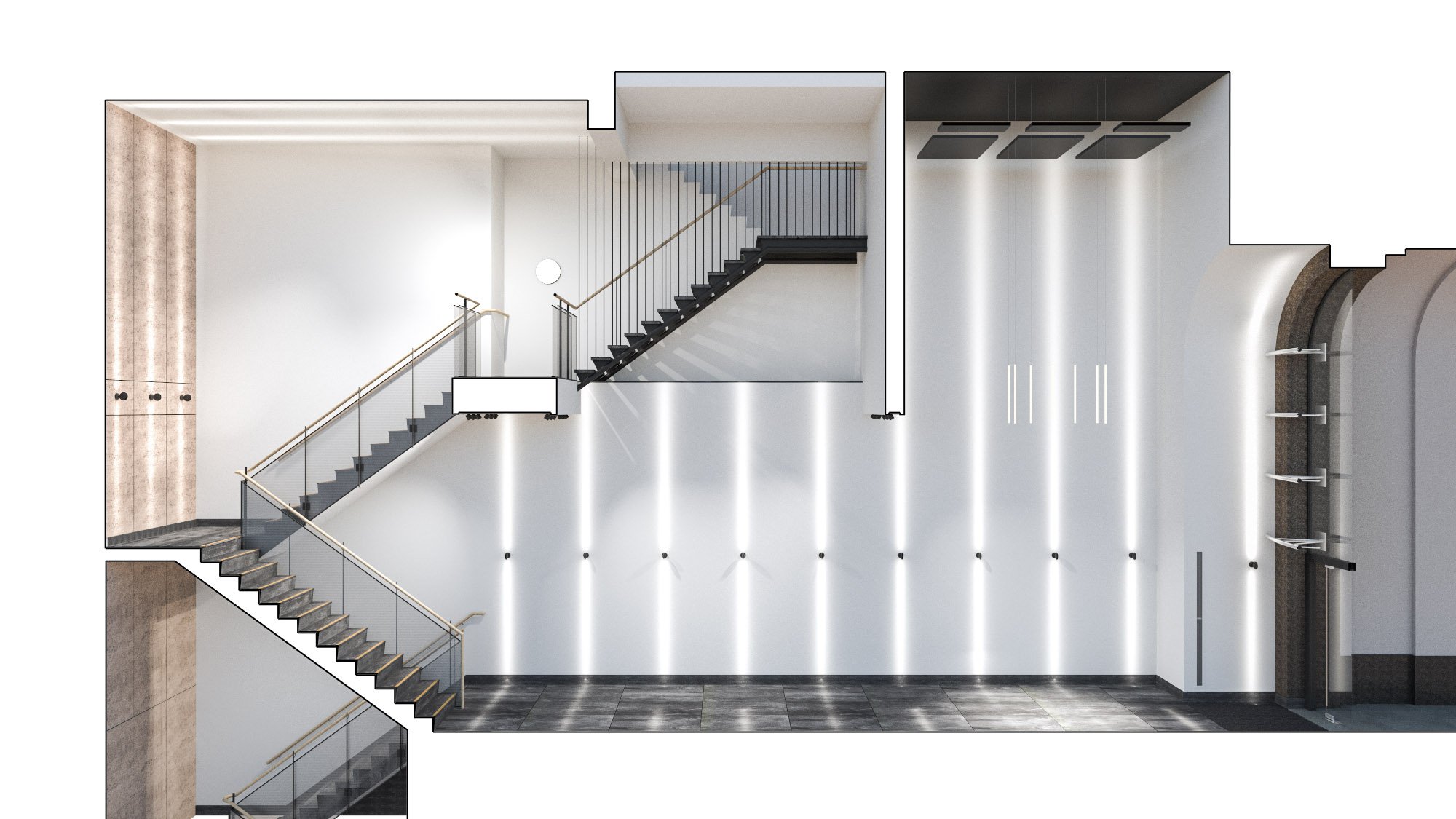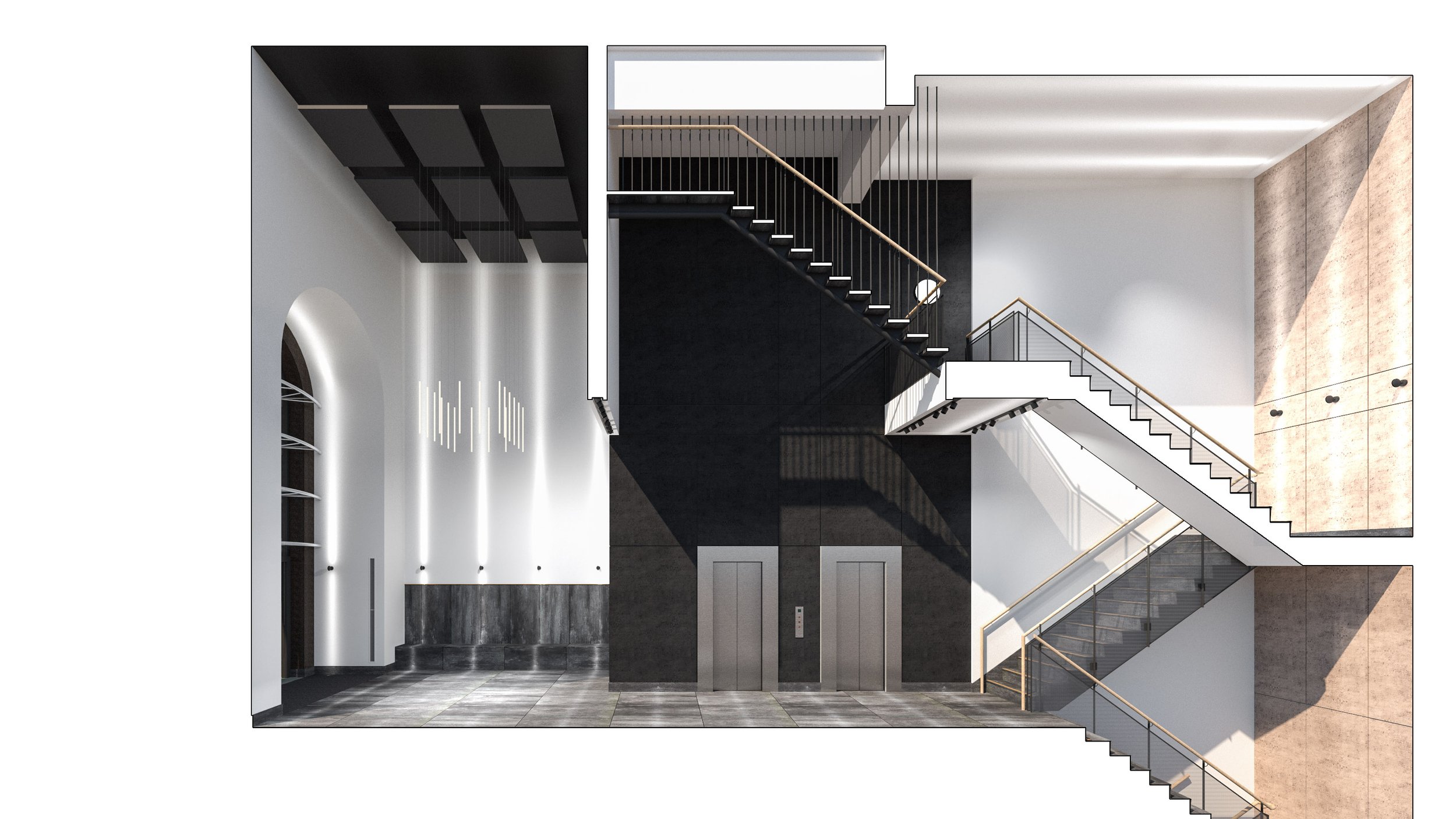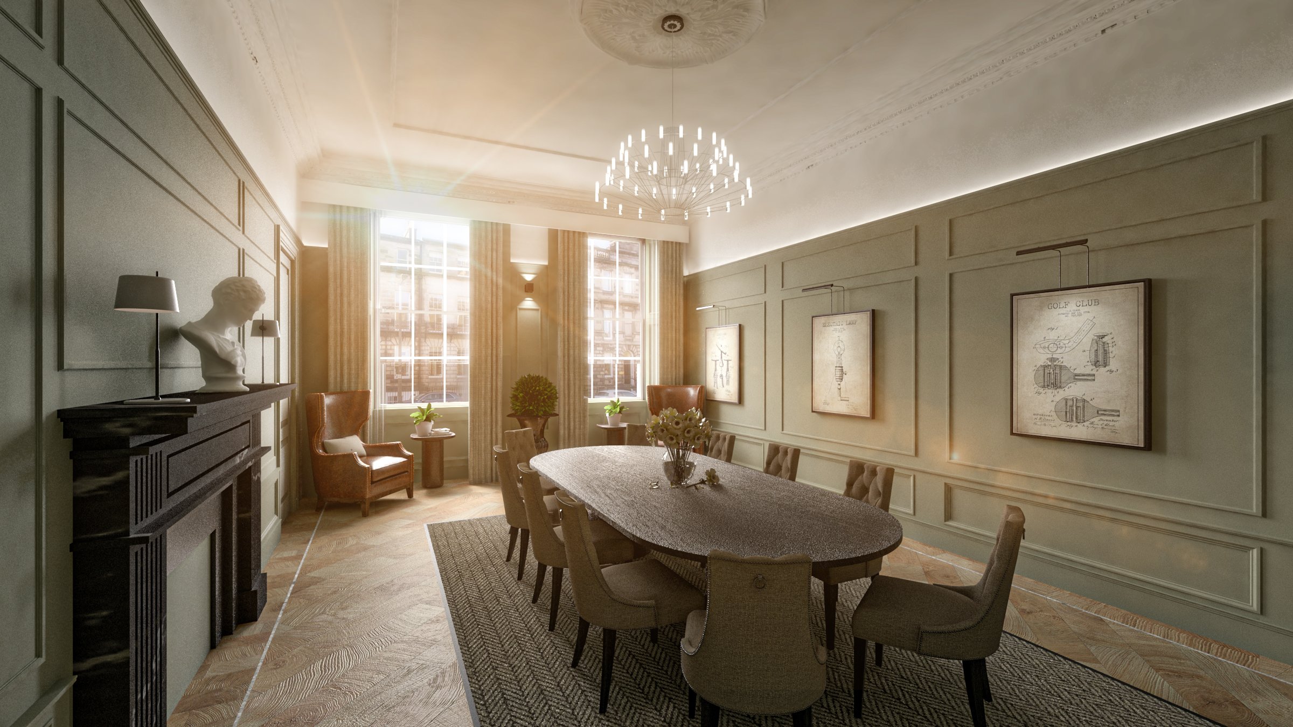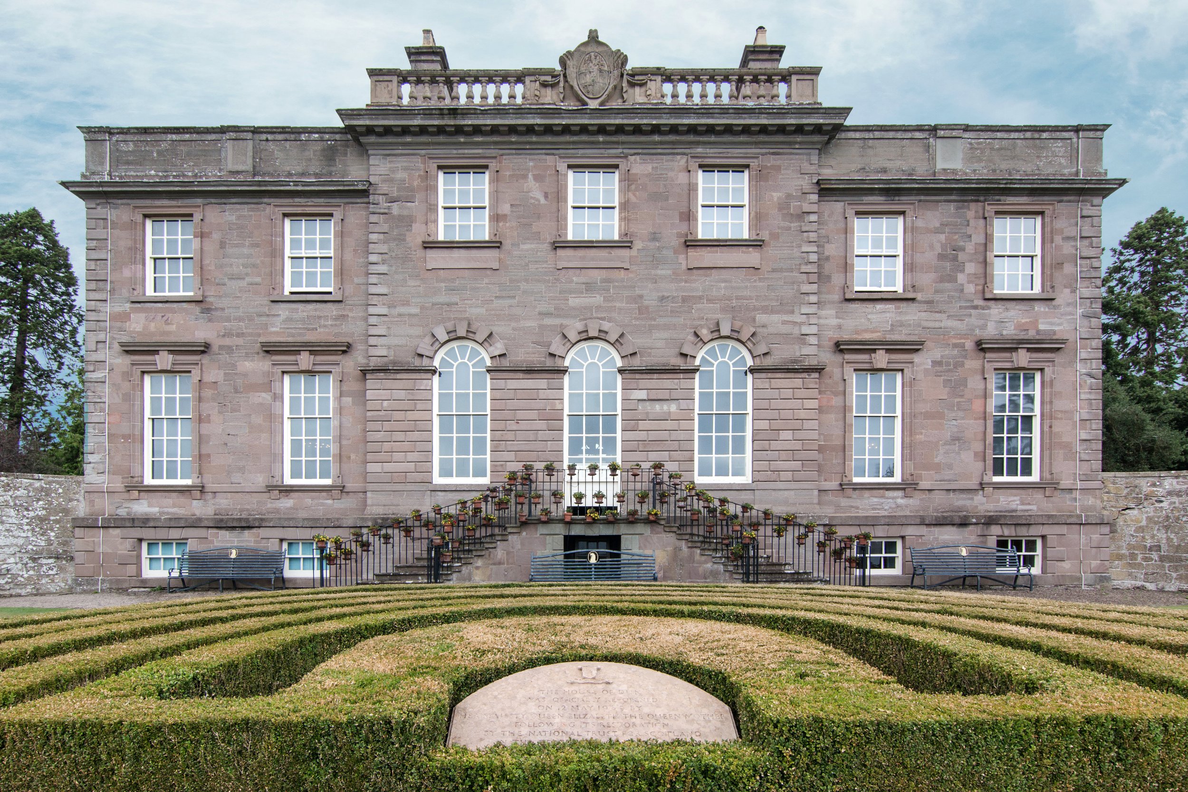Rossie on the Earn /
Rossie Byre is located at the heart of a 250 acre family farm with stunning views over the carse of Earn in the Perthshire countryside. The proposed facility converts a series of former farm buildings (including cattle shed, byre and hay barn) into an enchanting blank canvas for anyone wishing to add their own style to a wedding or formal event.
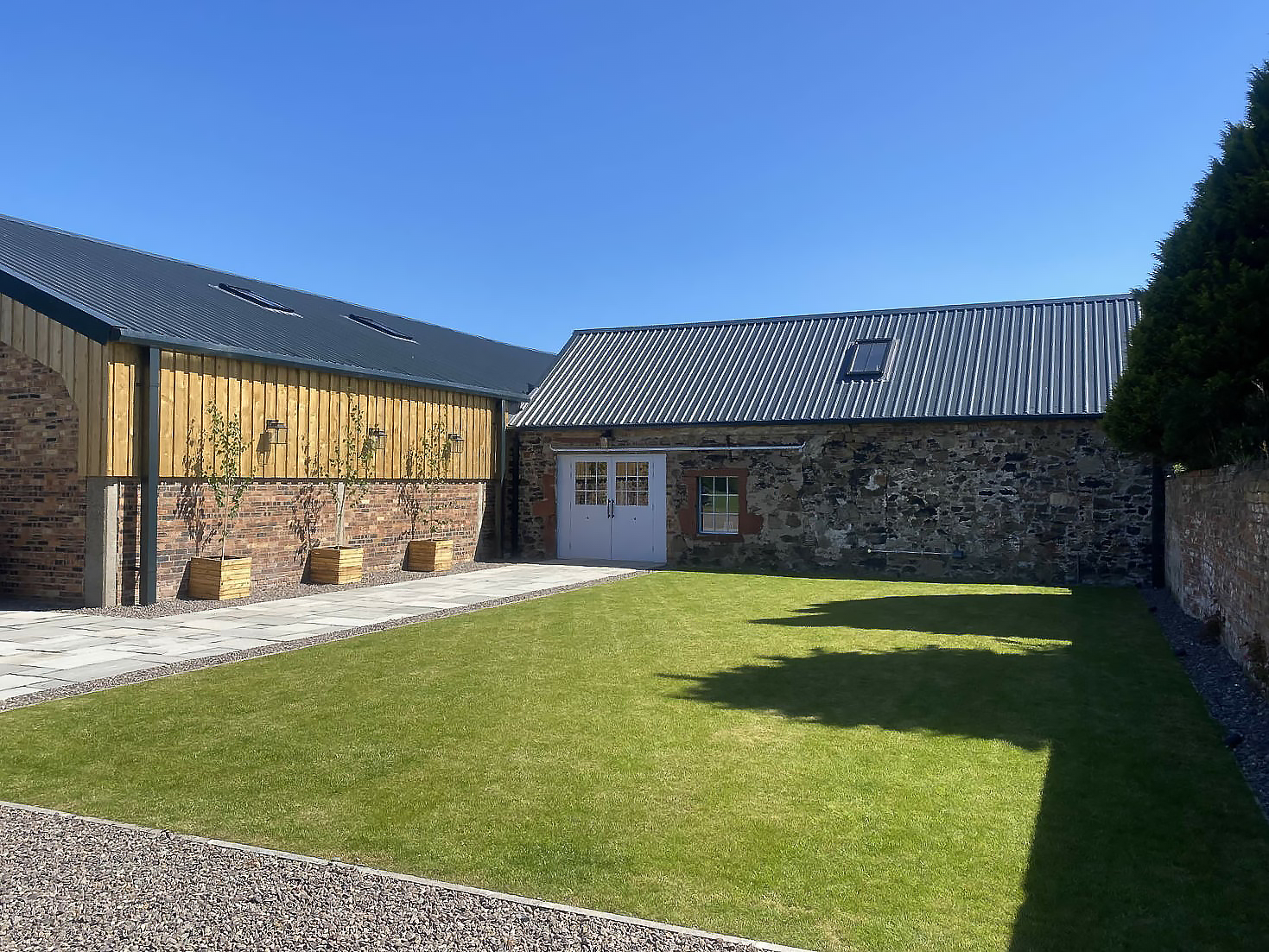
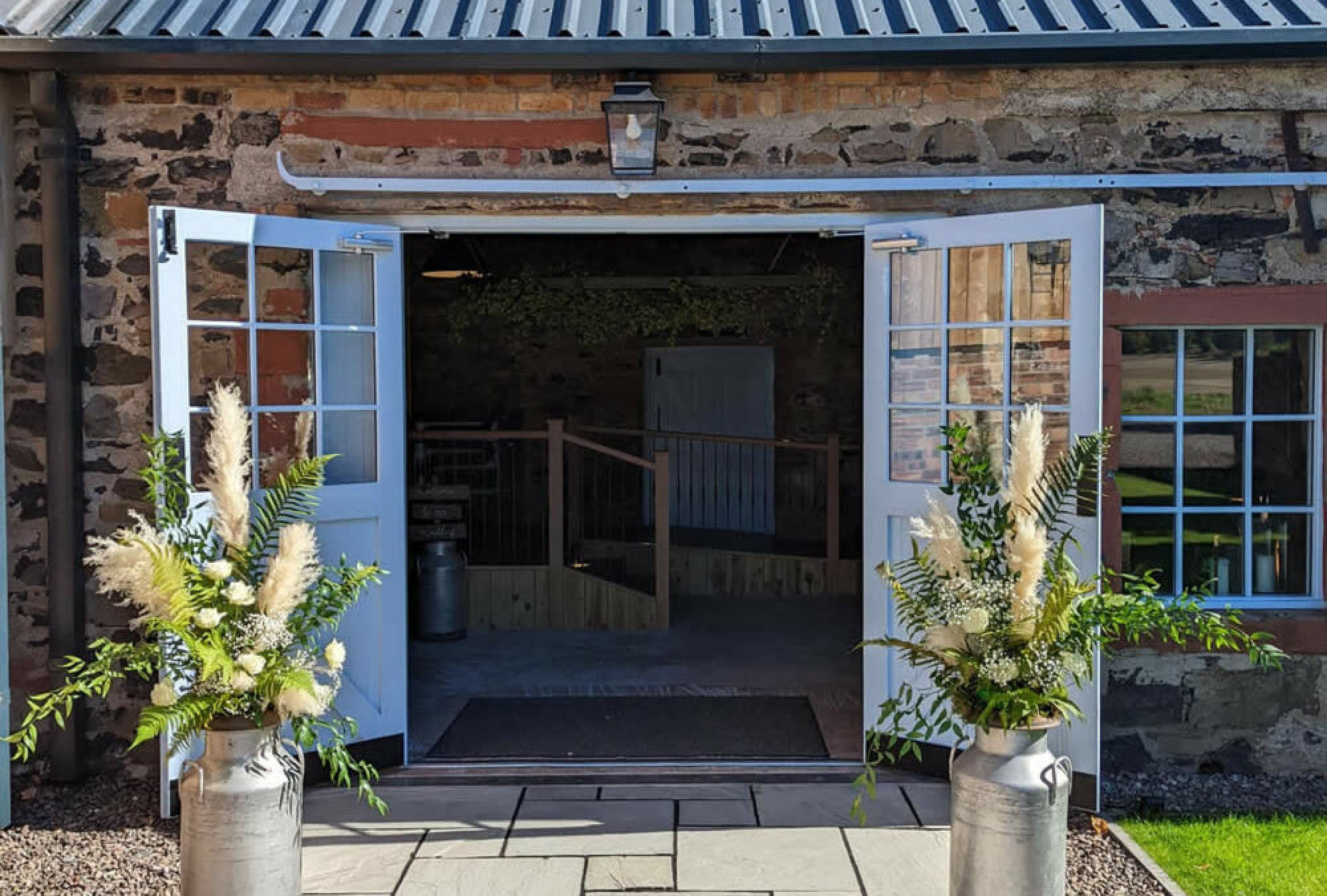
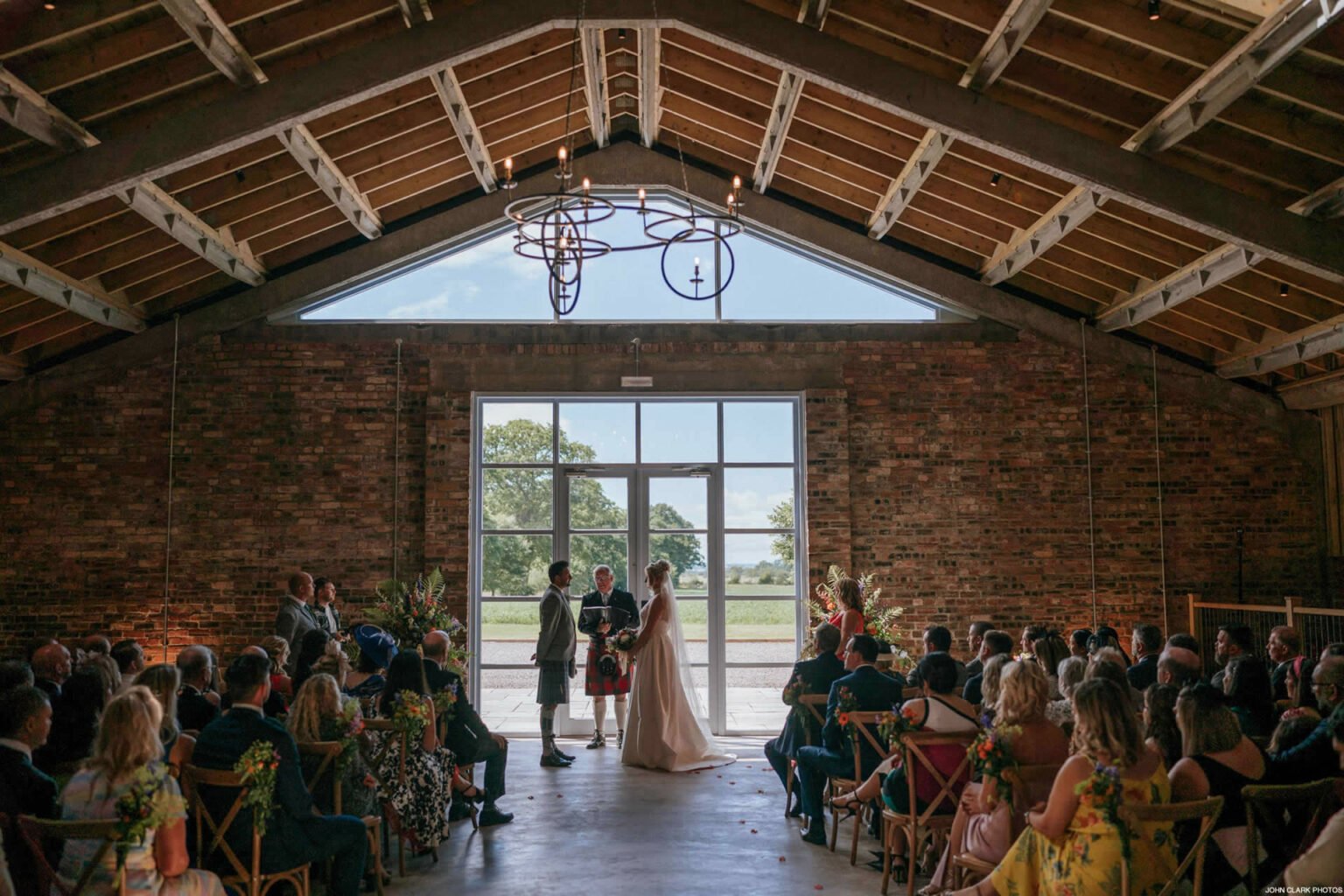
Old Parkhill, Newbourgh /
Wellwood Leslie have developed proposals for the construction of a new 50 hectolitre craft brewery at Old Parkhill in Newburgh, Fife. The aspirations of the project were to create a sustainable and ethical local brewery re-establishing some of the local traditions and brewing heritage of the area.
This project followed on from the successful creation of a new distillery immediately to the northwest of the site in the previously ruinous Lindores abbey.
St Andrews West development /
Wellwood Leslie Architects have worked with The R&A to develop proposals for their new staff headquarters, to be located within the St Andrews West development.
The building is intended to be the administrative base of The R&A’s worldwide operations located at the Home of Golf in St Andrews, and will bring together the majority of its staff from five existing locations to a modern, sustainable, distinctive, and collaborative working environment.
The building has a distinctive external appearance reflective of the status of The R&A as a world governing body and as a landmark building in the context of the St Andrews West masterplan.
The R&A has made a commitment to sustainability as a key component of the vision for the new building. It will have a range of sustainable features including; high levels of insulation, naturally daylight, and highly efficient MEP services with smart building controls. The project is to be assessed under the BREEAM standards with an “Excellent” rating targeted.
Landscape Architects Oobe Ltd design proposals set the building in its own curated landscape. Proposals are specifically reflective of a links golf environment, to create a setting for the new building appropriate for The R&A.
Structural design has been carried out by Goodson Associates, with the building to be constructed using hybrid steel frame, concrete deck, and timber Glulam roof systems. Glulam roof structures will contribute to the interior environment whilst replacing higher carbon steel components.
MEP systems proposed by Troup Bywaters + Anders are designed to be efficient, adaptable, and sustainable, and are proposed to minimise energy consumption. The building services strategy is designed to assist The R&A in its ambition to minimise carbon emissions and reduce environmental impact of its operations.
The project is to be taken forward under the guidance of Project Managers and Quantity Surveyors, AtkinsRéalis. Technical design development is ongoing, and construction is anticipated to commence in 2024.
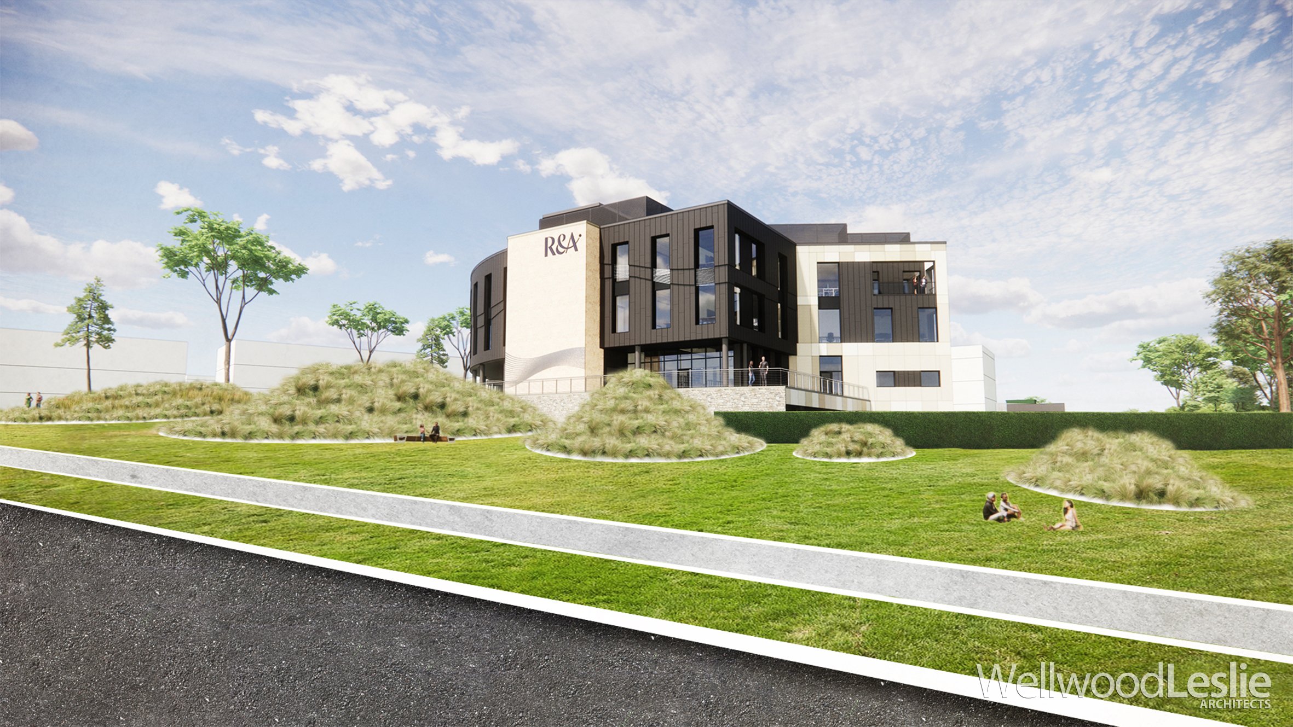
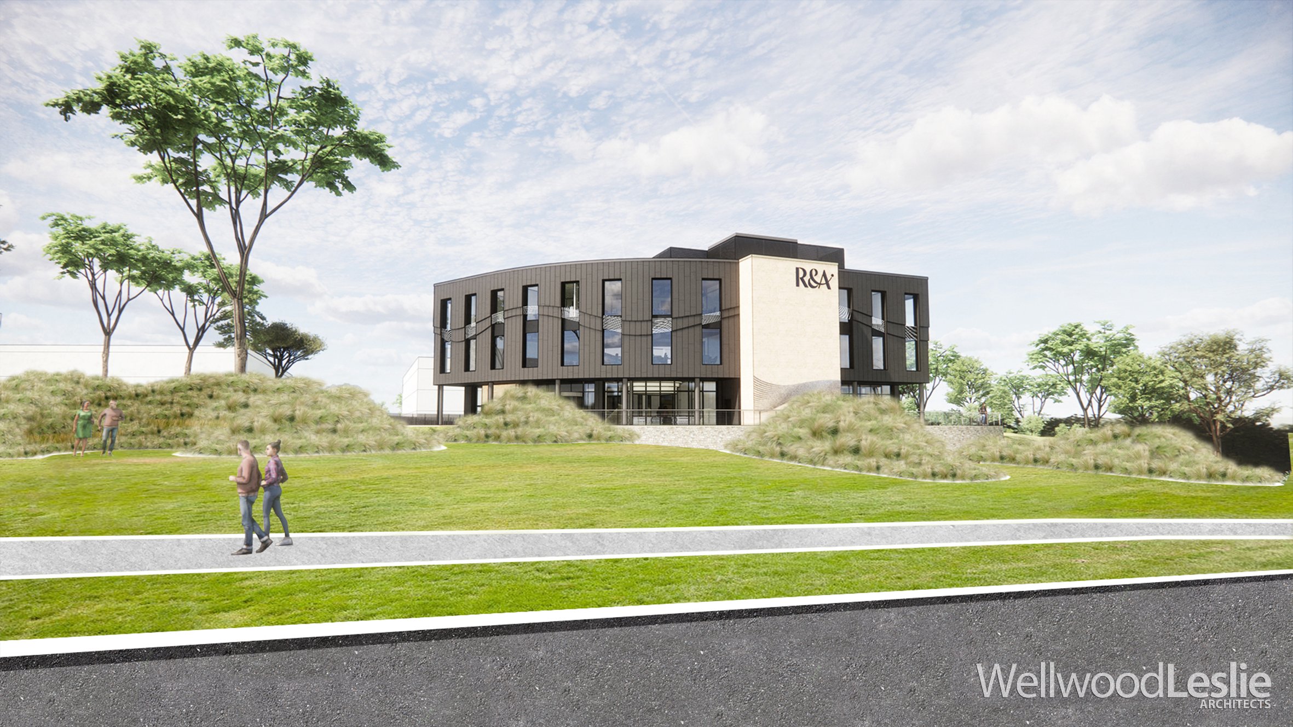
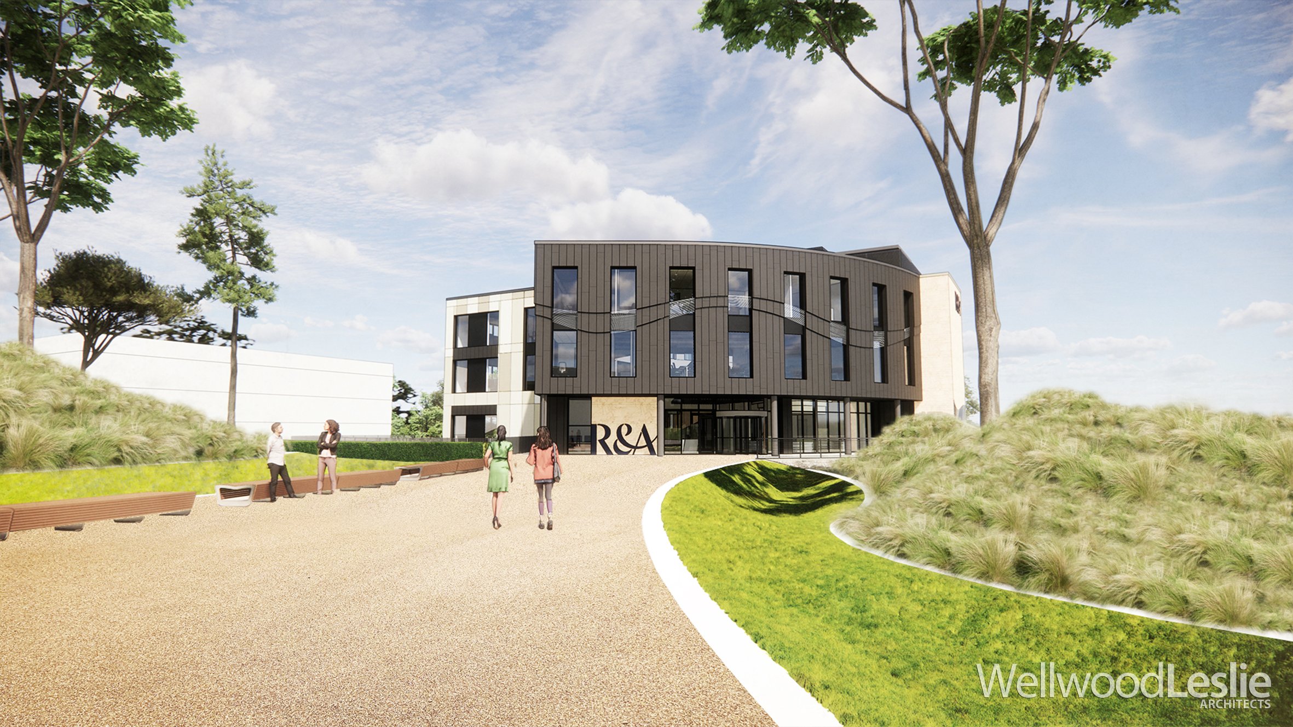
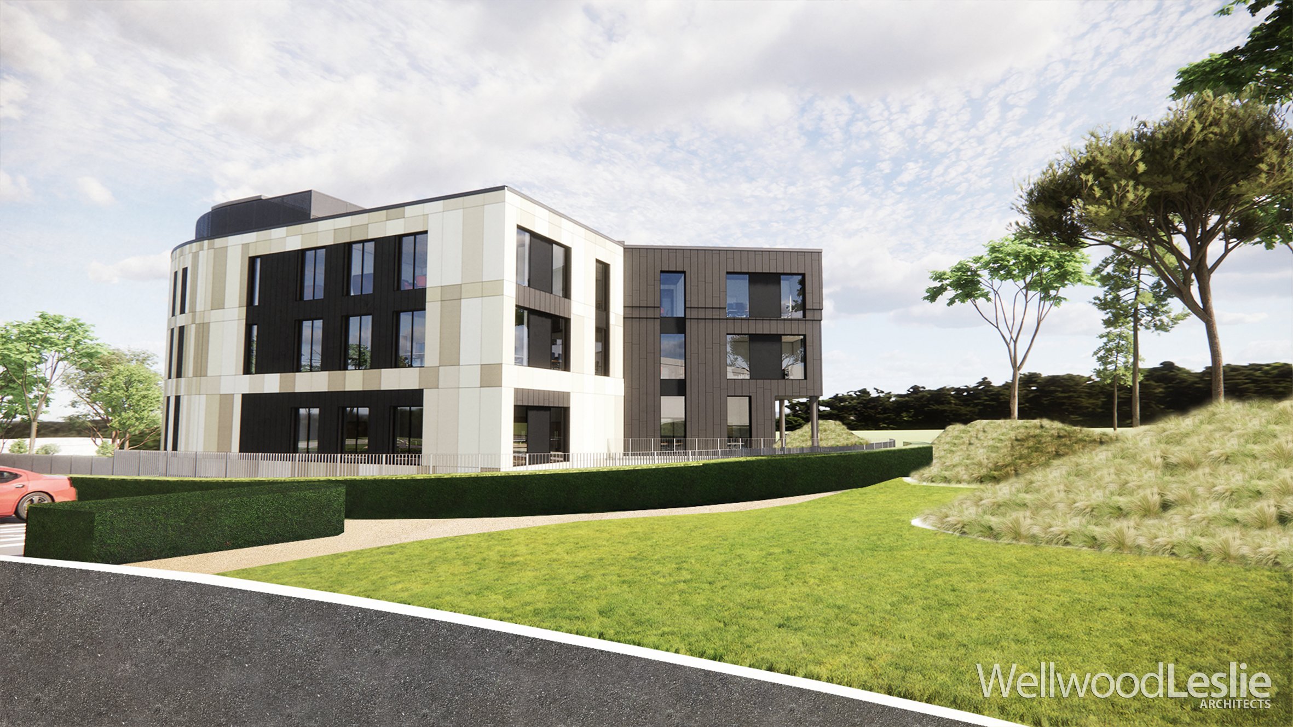
Pitgaveny St, Lossiemouth /
Wellwood Leslie Architects have recently secured Planning Approval for a regenerative development on Pitgaveny Street, Lossiemouth, featuring new retail units to street level and serviced apartment visitor accommodation above. The proposals seek to replace an existing vacant and dilapidated building in this premium location to re-animate the street frontage, supporting tourism to the local area and wider moray coast.
Through the strategic redevelopment of the existing site, 8no. serviced apartments offering short and medium stay rental are created above Class 1 retail accommodation on street level, taking the form of a contemporary “infill” to the street frontage looking out over Lossiemouth Harbour. The form of the building is split into 2 distinct gables, reflecting the scale and characteristics of Lossiemouth’s most historic buildings, and respecting the original eaves and ridge heights of the building to be replaced and adjacent context.
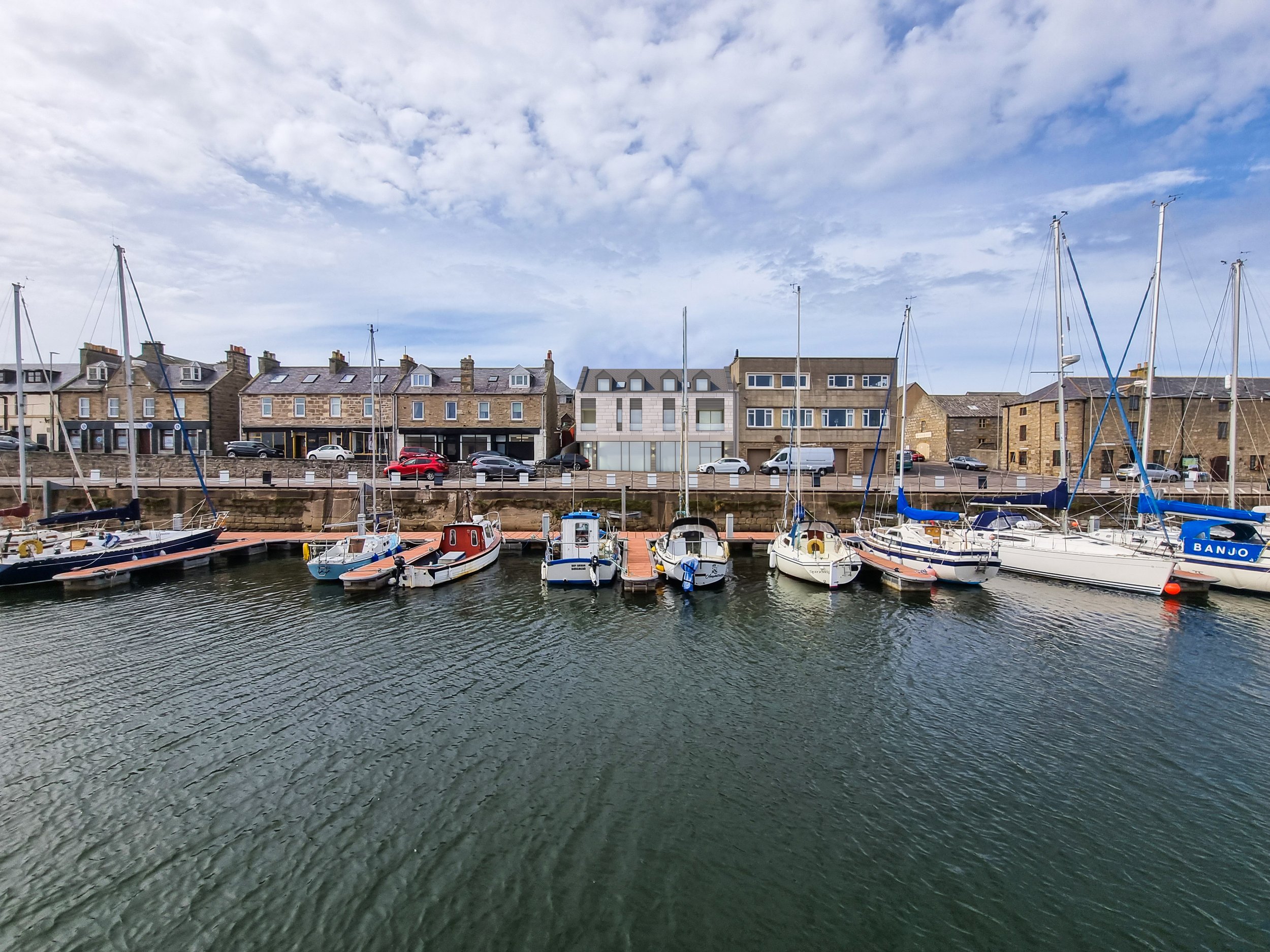
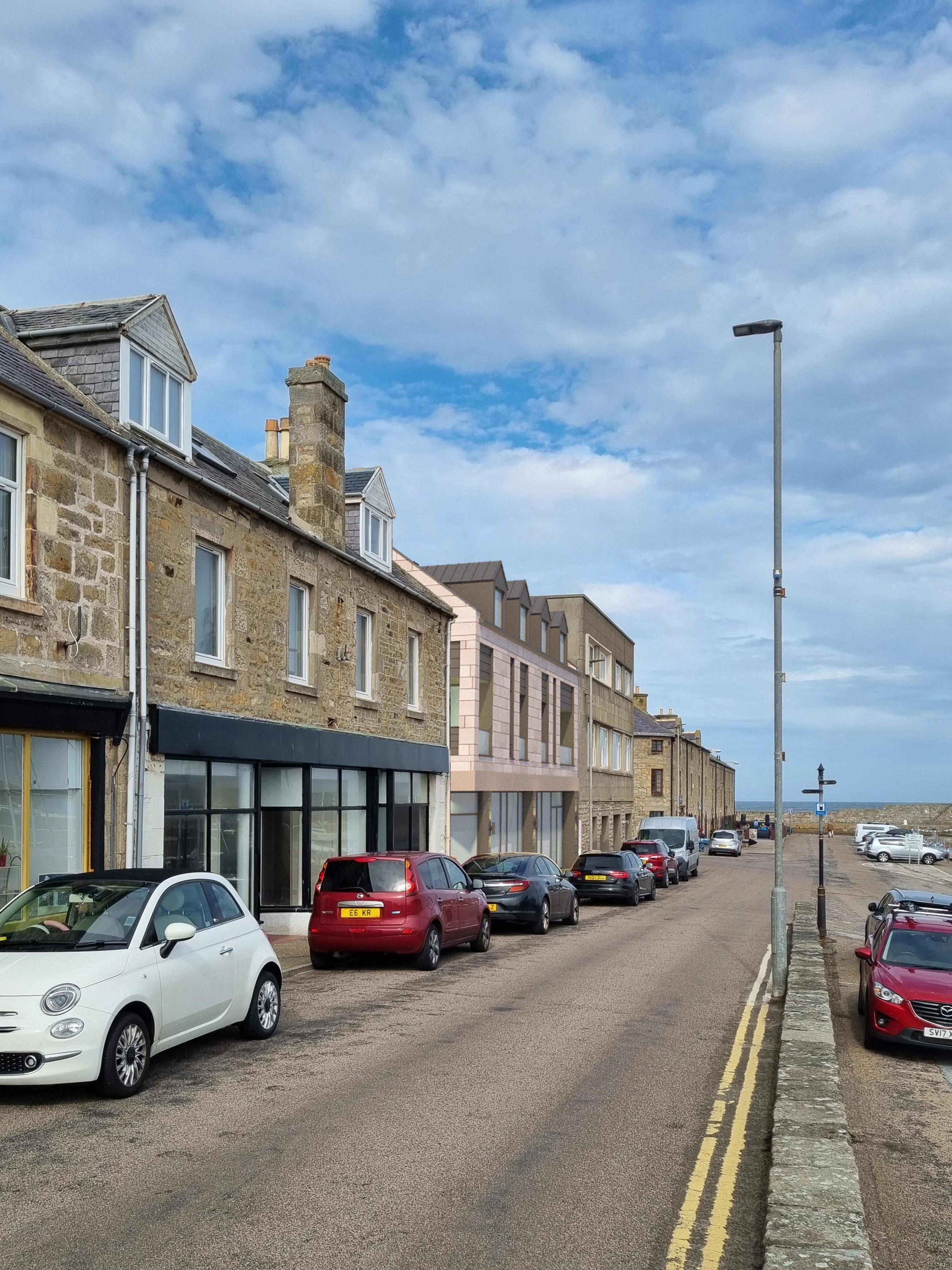
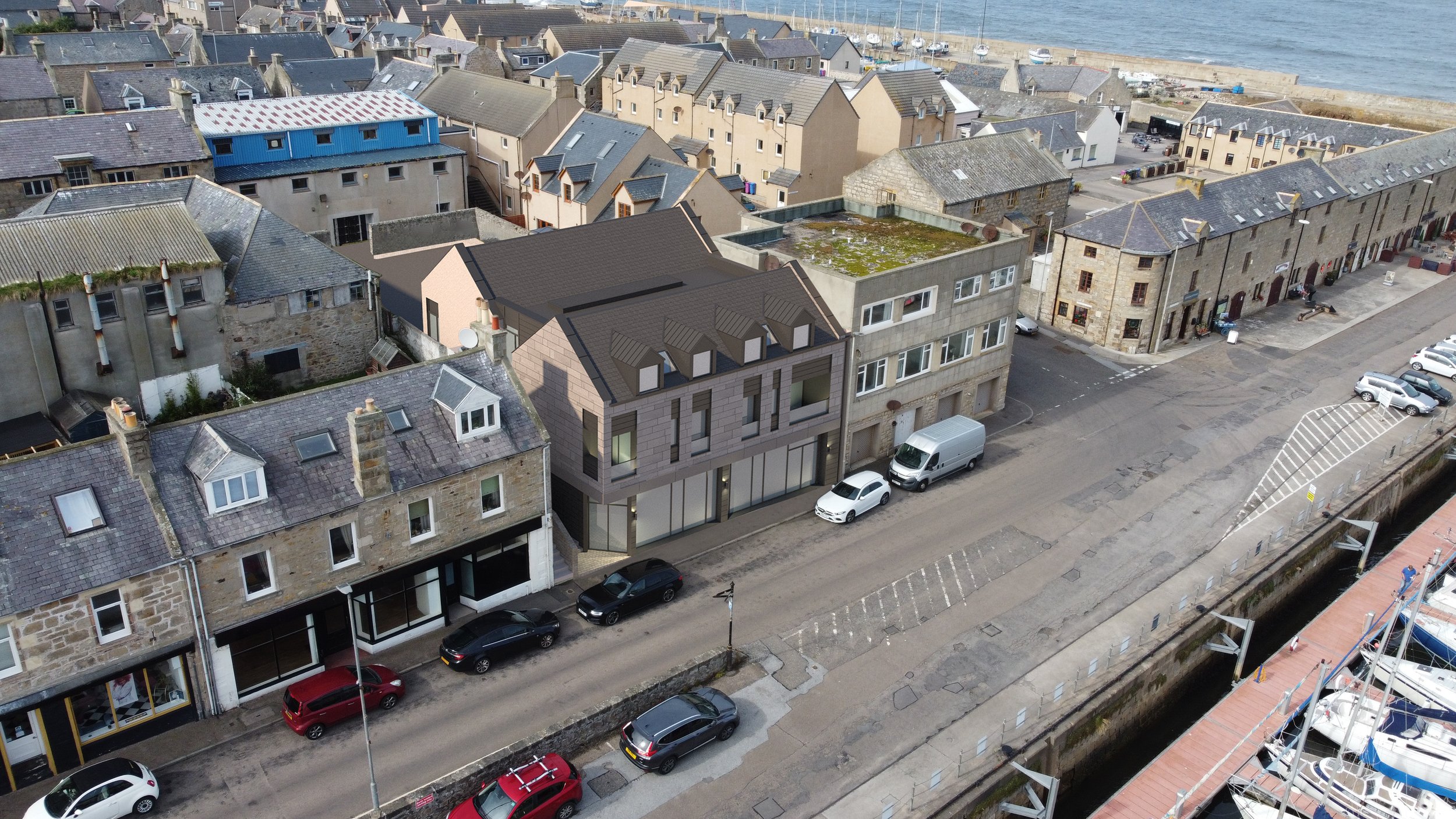
Wemyss Place, Edinburgh /
Wemyss Place is part of a Category `A` listed terrace in the New Town of Edinburgh. The building had been previously converted from a Georgian townhouse to an office at some time in the 1980`s but the interiors were looking tired and dated with many of the original features either lost or concealed under unsympathetic finishes.
Residential Development, Dundee /
81 Houses and Flats of varying types and sizes located at a site on Alexander Street/Ann Street which had previously been occupied by multi storey blocks, forming part of the wider Hilltown Regeneration Area, which Dundee City Council had designated a few years previously to revitalise and help to rebuild community spirit within this area of the city.
Ernst & Young Office, Broad Street, Aberdeen /
Ernst & Young Global Limited, are a multi-national professional service and accounting consultant, providing specialist services to clients ranging from start-ups to Fortune 500 companies. Wellwood Leslie were given the opportunity to assist EY in creating their new Aberdeen headquarters.
Angus Historical Park, House of Dun /
Wellwood Leslie recently completed a refurbishment of the courtyard range at the House of Dun in Montrose on behalf of the National Trust for Scotland. The projects aim was to expand and transform the existing visitor experience currently located within the Georgian mansion house designed for David Erskine, the 13th Laird of Dun by celebrated architect William Adam.
Glasgow City Centre, Office refurbishment /
Wellwood Leslie Architects were recently commissioned to prepare designs for the refurbishment of an office building in Glasgow City Centre. The interiors of the building, a 1980’s façade-retention scheme, looked tired and dated, the circulation cores – the main entrance foyer, lift lobbies and toilets – in particular, showed their age and were negatively impacting the rental value as a result.
The brief was to create an interior that was more contemporary in feel, with a character that was simple and elegant. The main entrance hall is a primary feature, designed to make a positive impression on the first entry.
A tall, church-like space, its height has been emphasized by luminaires that cast narrow beams of light up the wall. The restricted palate of a few high-quality materials - large format tiling, textured plaster finishes, carefully selected lighting - let the spaces speak for themselves. Bronze super-graphics add an element of colour to the muted palette of materials.

