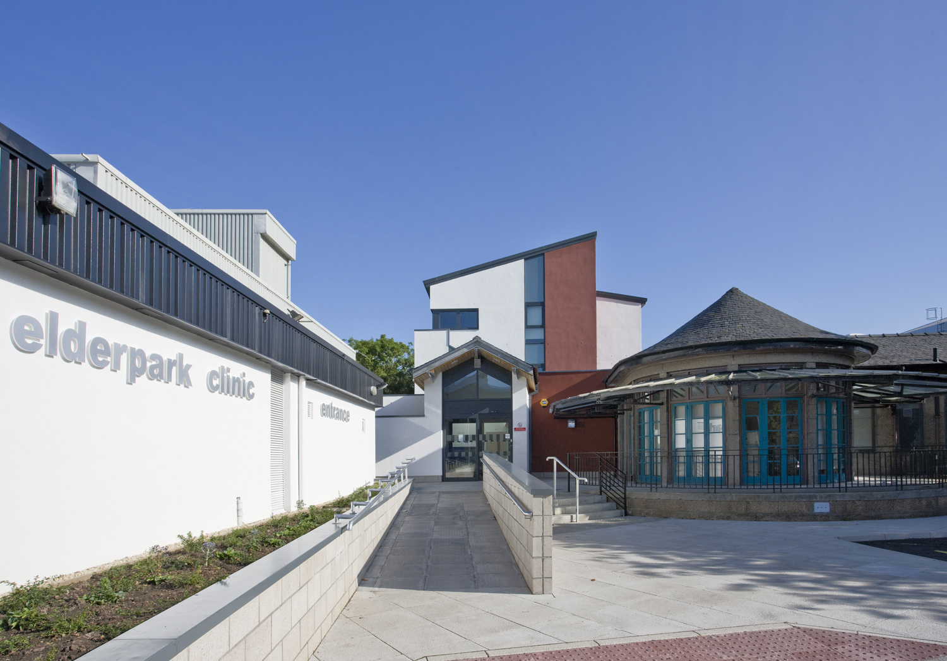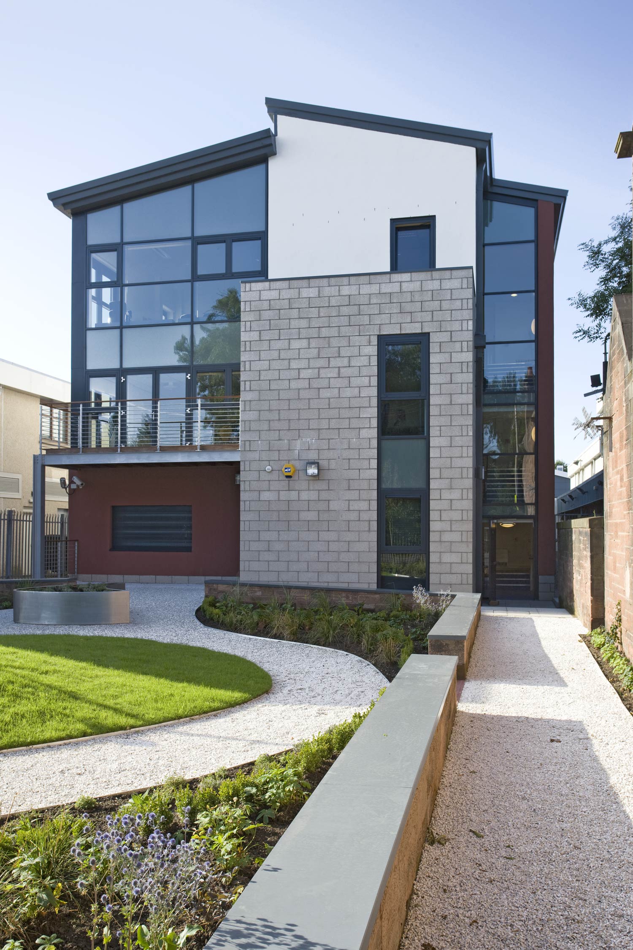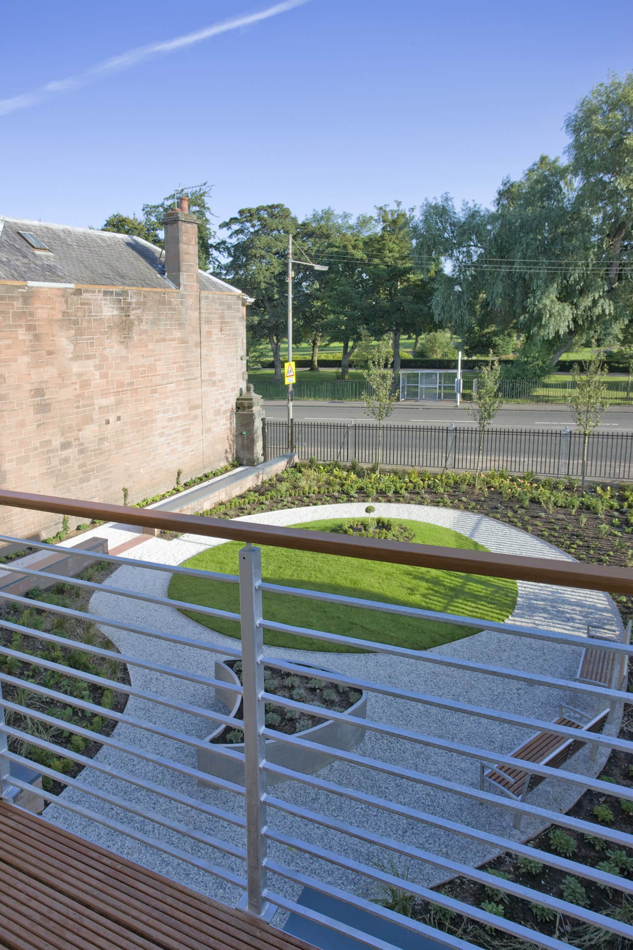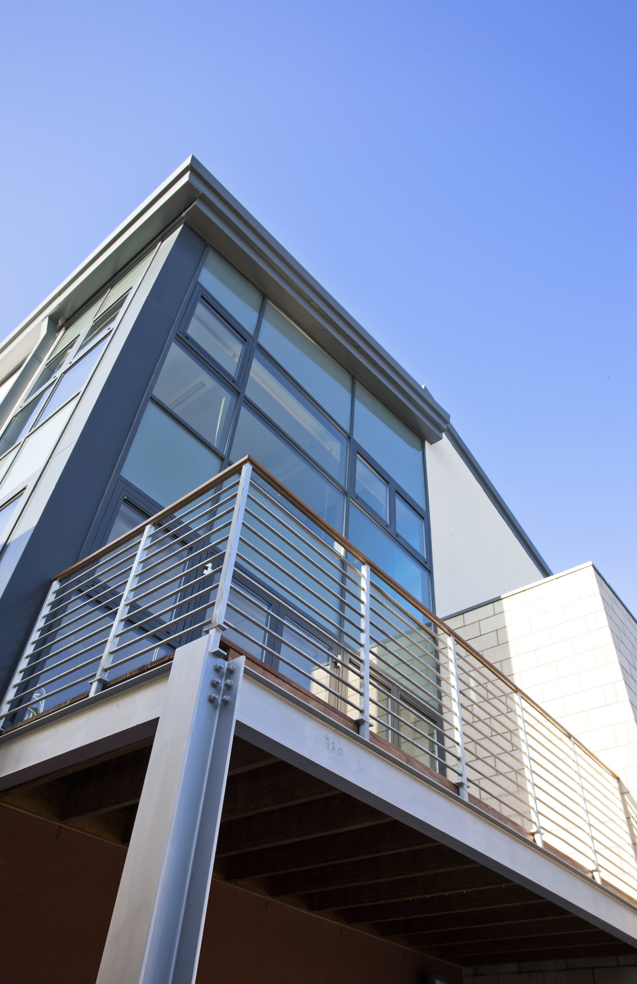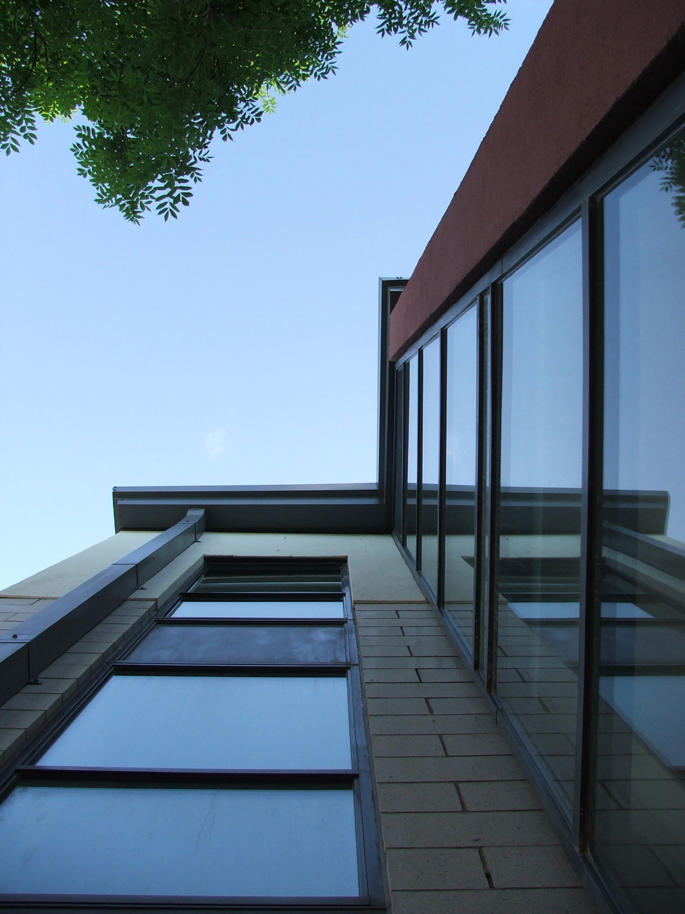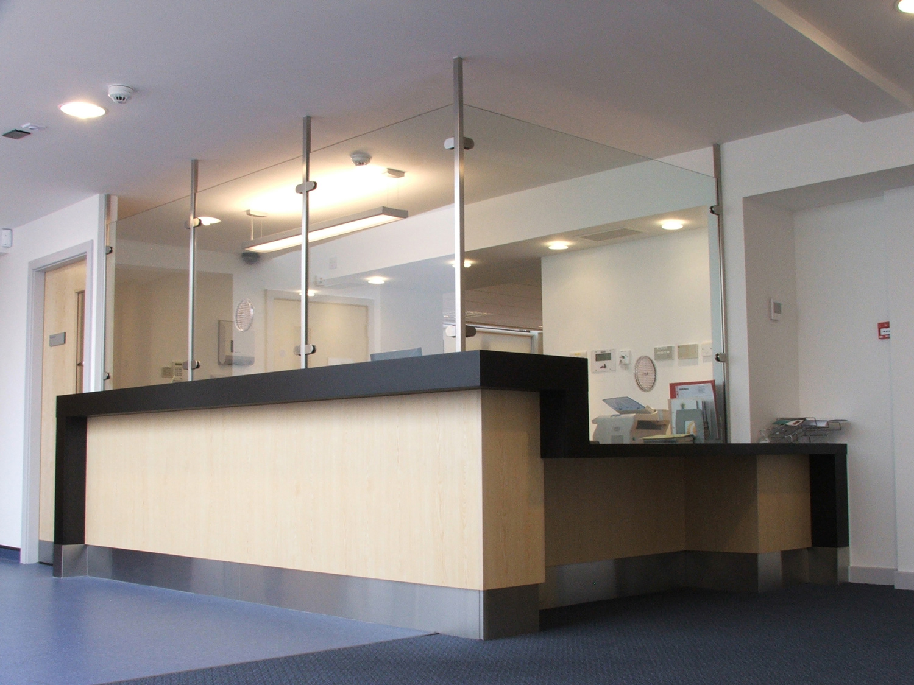Elderpark Clinic
Under our former name of McLean Architects, we were appointed as Architect and Design Team Leader for this project to design a new 3 storey extension to link two existing buildings together – Elderpark Clinic built in the 1930’s and Govan Health Centre built in the 1960’s. The new accommodation comprises of both clinical treatment rooms and staff offices whilst also providing a new shared entrance and reception area for all three buildings.
The project also involved external improvement works to Govan Health Centre by re-rendering the approach wall facing the car park, erecting new building signage, and the design of a new landscaped planter incorporating buried uplighters.
A new sensory garden has also been created for the benefit of staff and patients including the design and erection of a story board to explain the history of the site and its link to the parkland of Elderpark opposite.
Location / Glasgow
Client / Greater Glasgow PC NHS Trust
Status / Completion 2009
Sector / Healthcare
