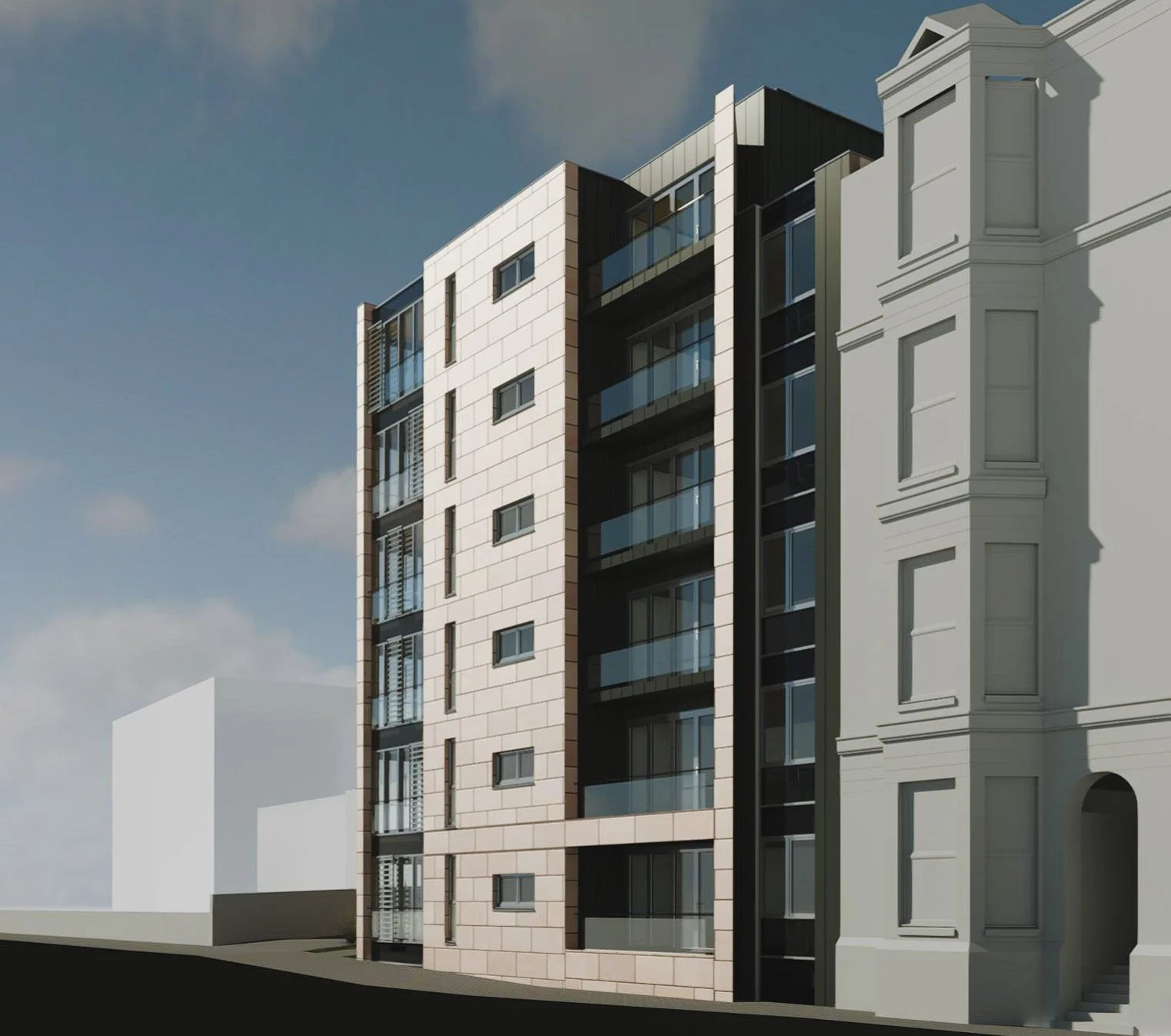Huston Street, Greenock
Regeneration of vacant land accessed directly from Houston St, Greenock into 22 no. 1 bed & 2 bed flats over 6 storeys.
The proposal features amenity space in the form of external green spaces, balconies and an external roof terrace as well as the requisite number of parking spaces.
The site formerly home to a large warehouse has been vacant in a state of steady decline for many years. Its current visual impression is poor with security fencing presented to the street and unkempt vegetation filling the plot.
This proposal seeks to generate a much-needed resource of flats available for rent as well as a building that can be considered a positive addition to the town.
The building preserves and references a lot of tenemental features without rejecting modern construction methods and materials. The slanted wall on the main facade references the bay window and the stone courses reference the horizontal string courses.
Compositionally the building appears as a series of large, heavy, bright colour planes sheltering a lightweight, dark volume behind them. The entrance is signalled and given importance through its location in between the two parallel planes of the secondary facade. The alternation of heavy material with bright colour / lightweight material with dark colour creates a different resolution to what would be a glass corner.
Location / Greenock
Client / Private
Status / In Progress
Sector / Residential



