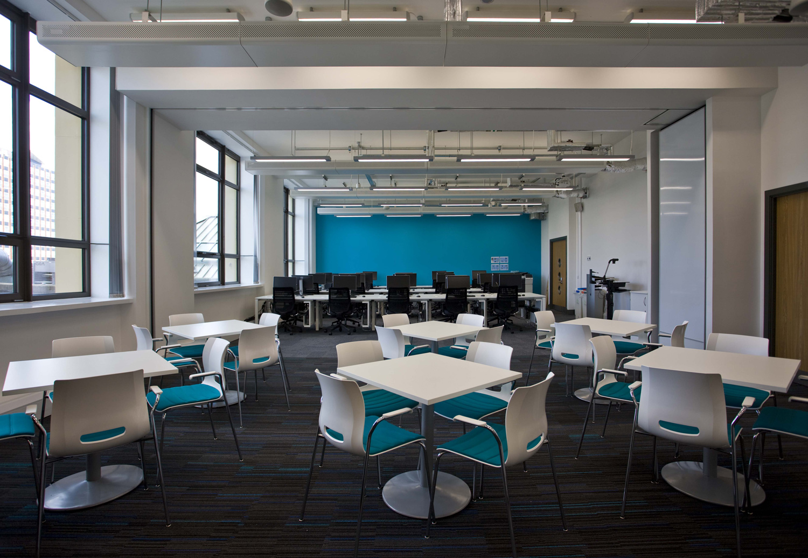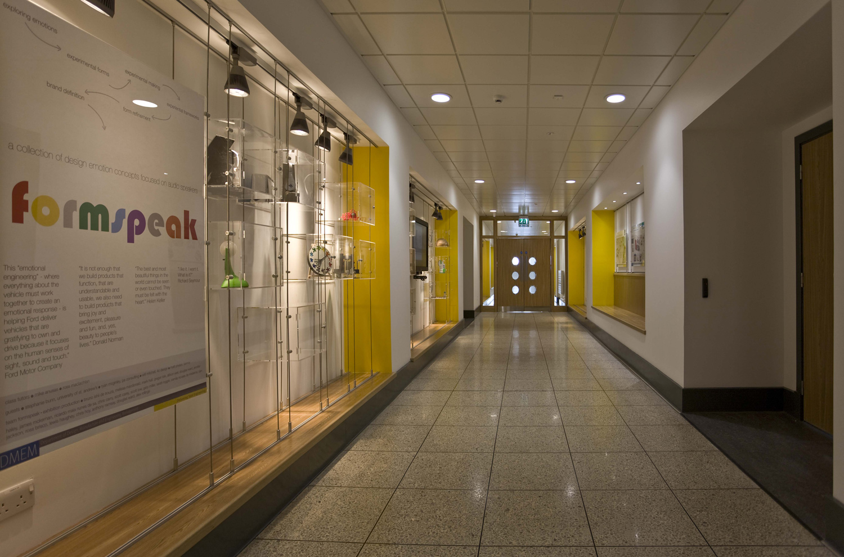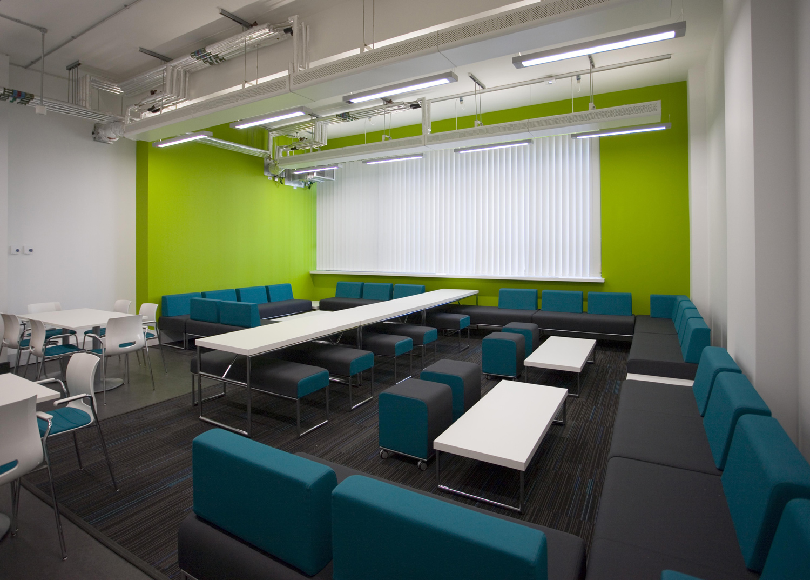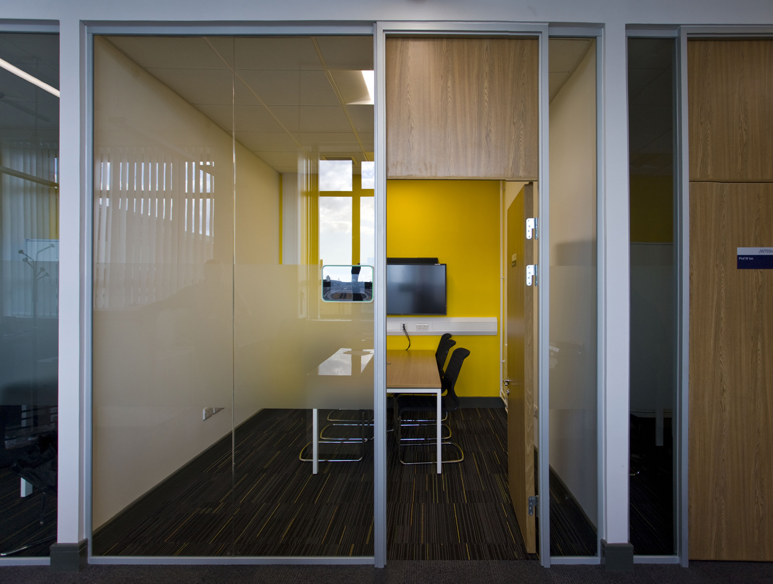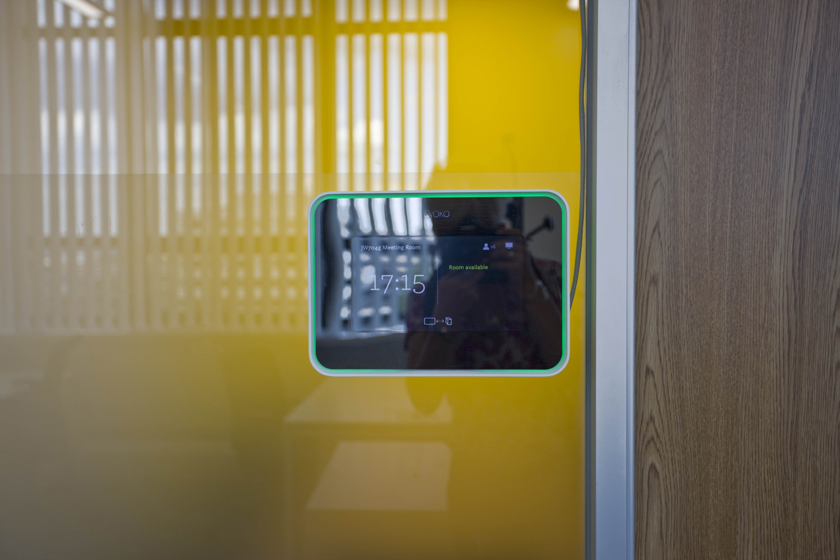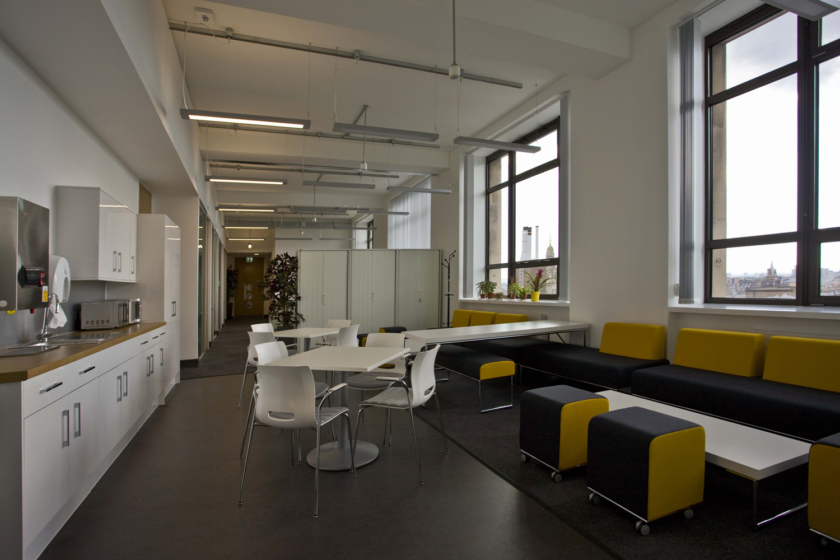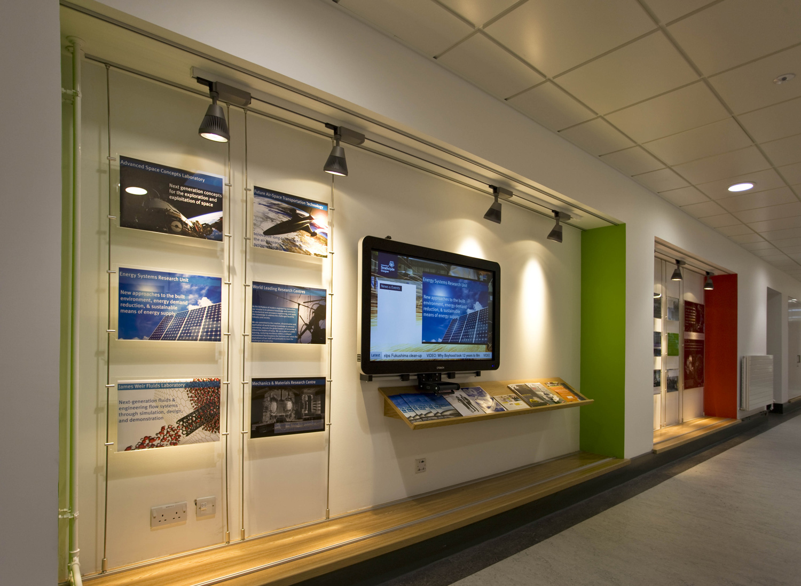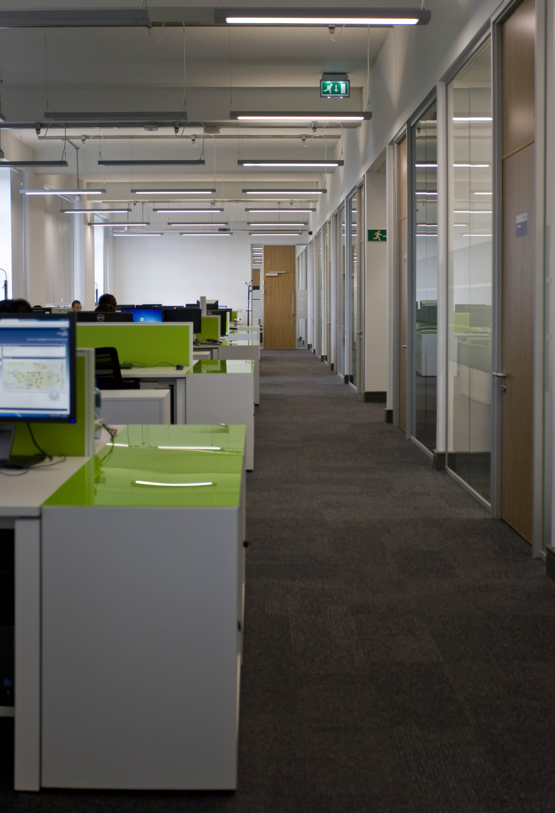James Weir Building
We were appointed for the fit out of the James Weir Building including detailed design of bespoke joinery items consisting of interactive flexible display systems, storage and seating; plus layouts, specification and procurement of furniture for teaching rooms, design studios, academic offices, computer laboratories and social spaces. All elements were co-ordinated within an interior design scheme including finishes, signage and a way finding strategy.
Working with the Consultant Architect, to develop the concept design and provide detailed information in relation to fitted/loose furniture, signage and graphics within the programme timescale. We participated in regular workshop meetings with each of the five user departments to review the brief and establish requirements.
The building has a linear plan with accommodation arranged each side of a central corridor. The design solution was to create open plan spaces, maximising the use of natural light, creating bright, flexible learning spaces that could be utilised in an efficient manner. The open environment allows a more collaborative approach to learning and encourages dissemination of knowledge. The open plan spaces were defined with accent colours on feature walls and coordinated through soft furnishing.
This project demonstrates our experience of refurbishment and reconfiguration projects where efficient space planning and delivery of flexible working space can improve student experience. Our ability to adapt to the Client’s varying needs across their estate, engage with project stakeholders and adding value promotes the University as a top class educational establishment.
Location / Glasgow
Client / Gardiner & Theobald
Status / Completion 2014
Sector / Higher Education / Interior Design
