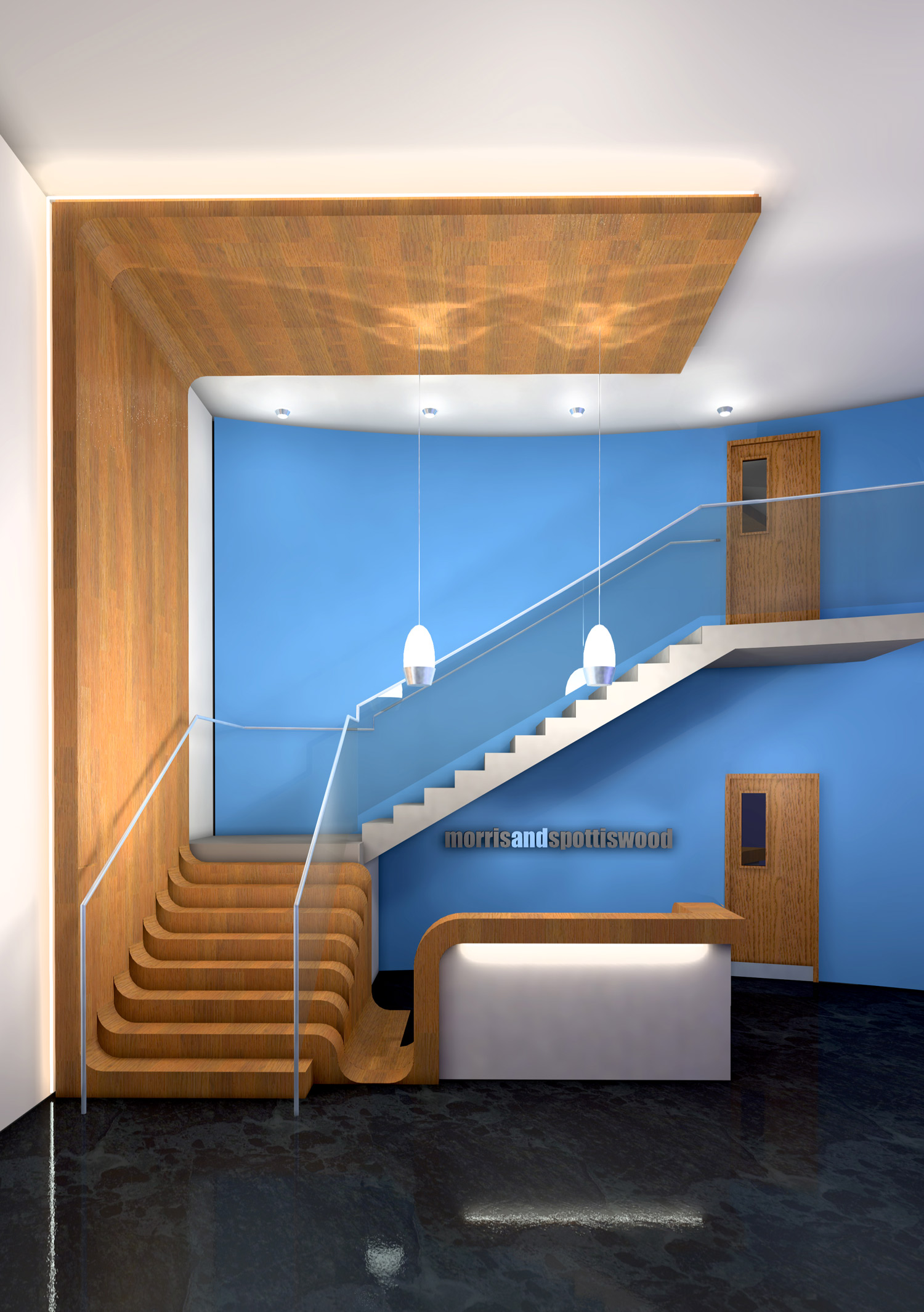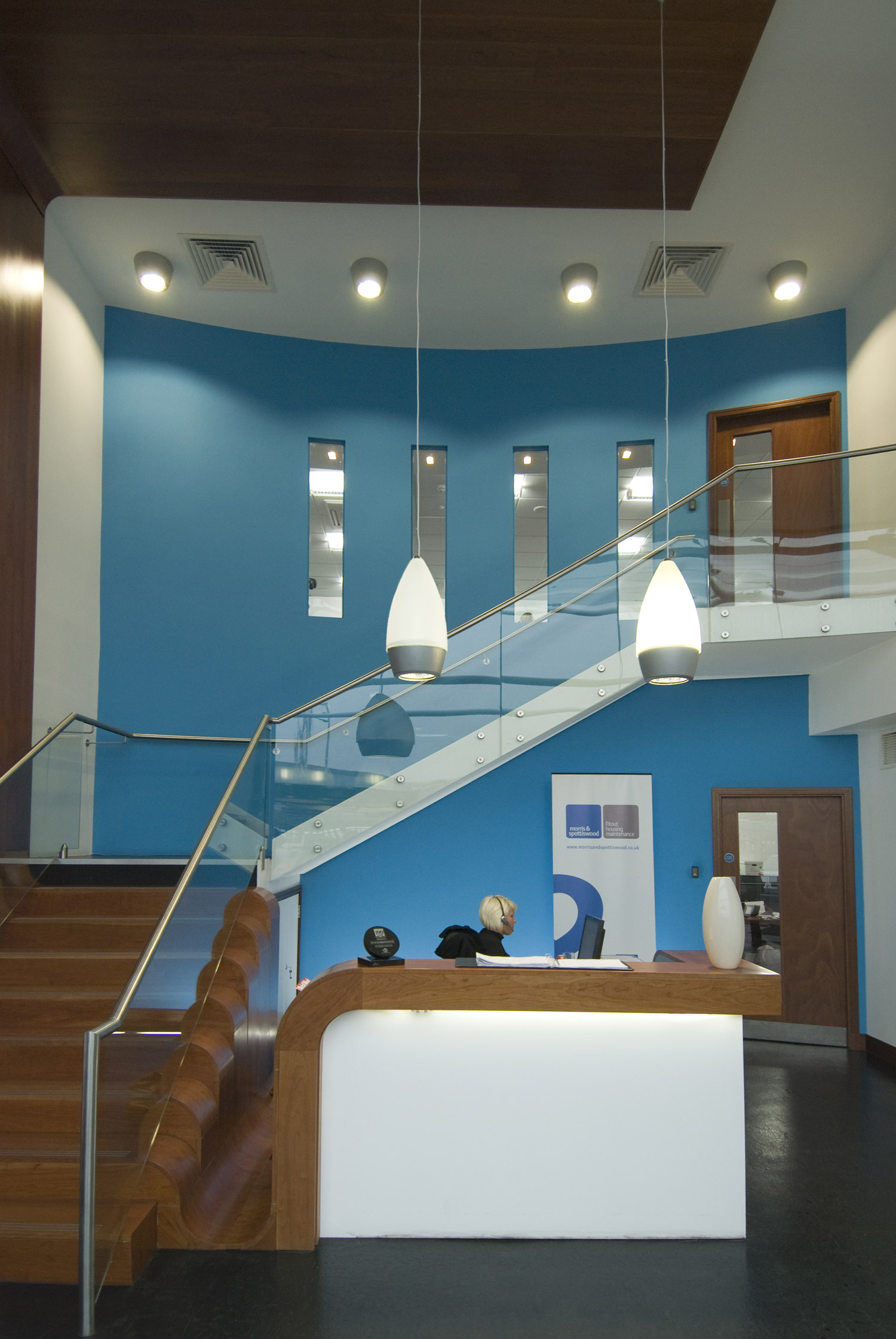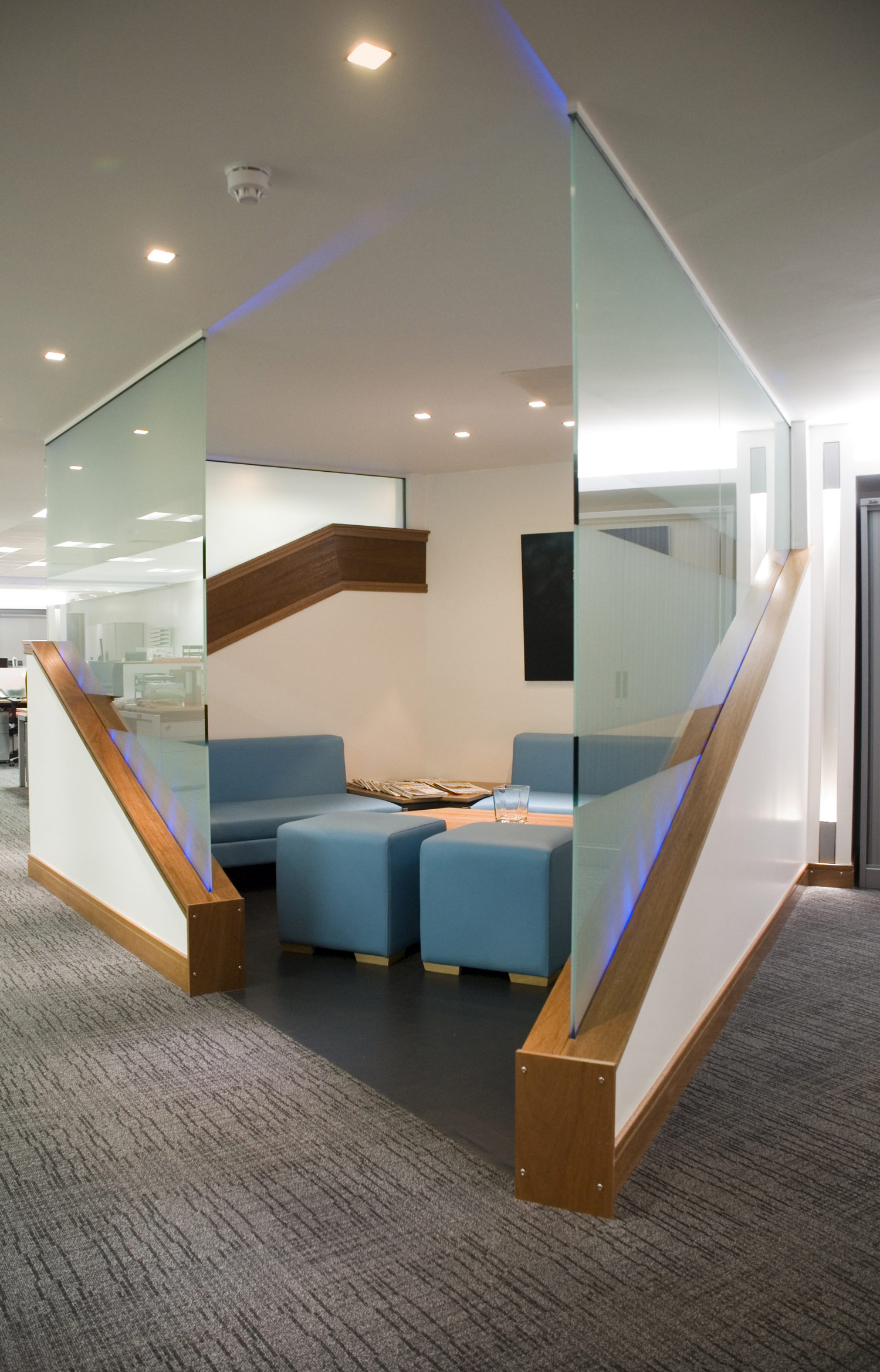Morris & Spottiswood Glasgow Office
Major refurbishment of an existing office warehouse building with the client’s Glasgow headquarters. Phase 2 of this project involved the conversion of an existing two storey warehouse building. The design brief was to create a modern and flexible open plan office environment, improve the spread of natural light within the accommodation and design a stronger entrance / reception area for visitors. This was achieved by removing a floor above the existing reception to create a double height space incorporating a new feature staircase. A double height glass entrance vestibule was added to provide a brighter and more welcoming entrance area. Storage design was carefully considered by removing above desk storage units and introducing a central filing wal and mobile pedestal docking station.
Location / Glasgow
Client / Morris & Spottiswood
Status / Completion 2007
Sector / Interior Design



