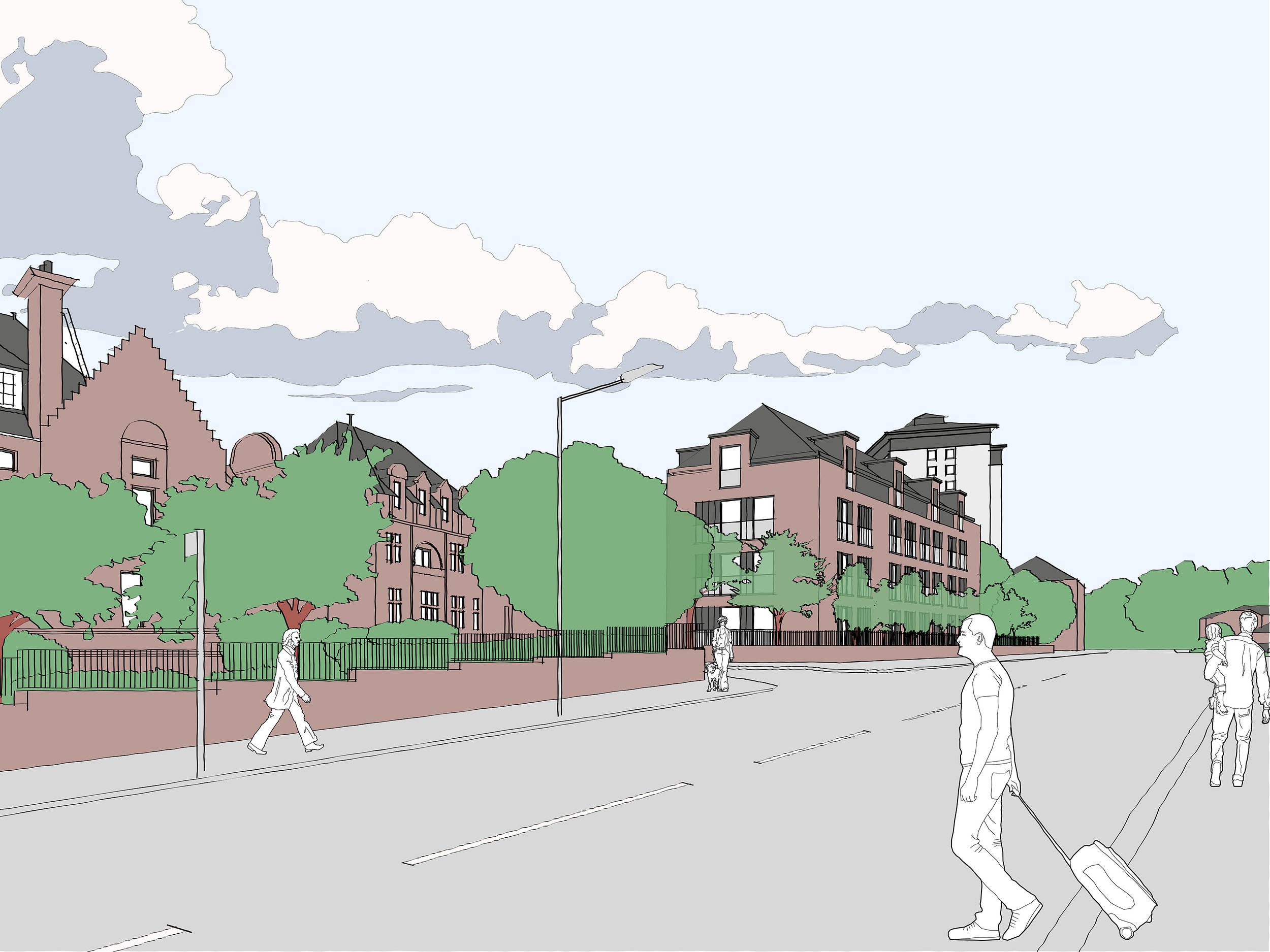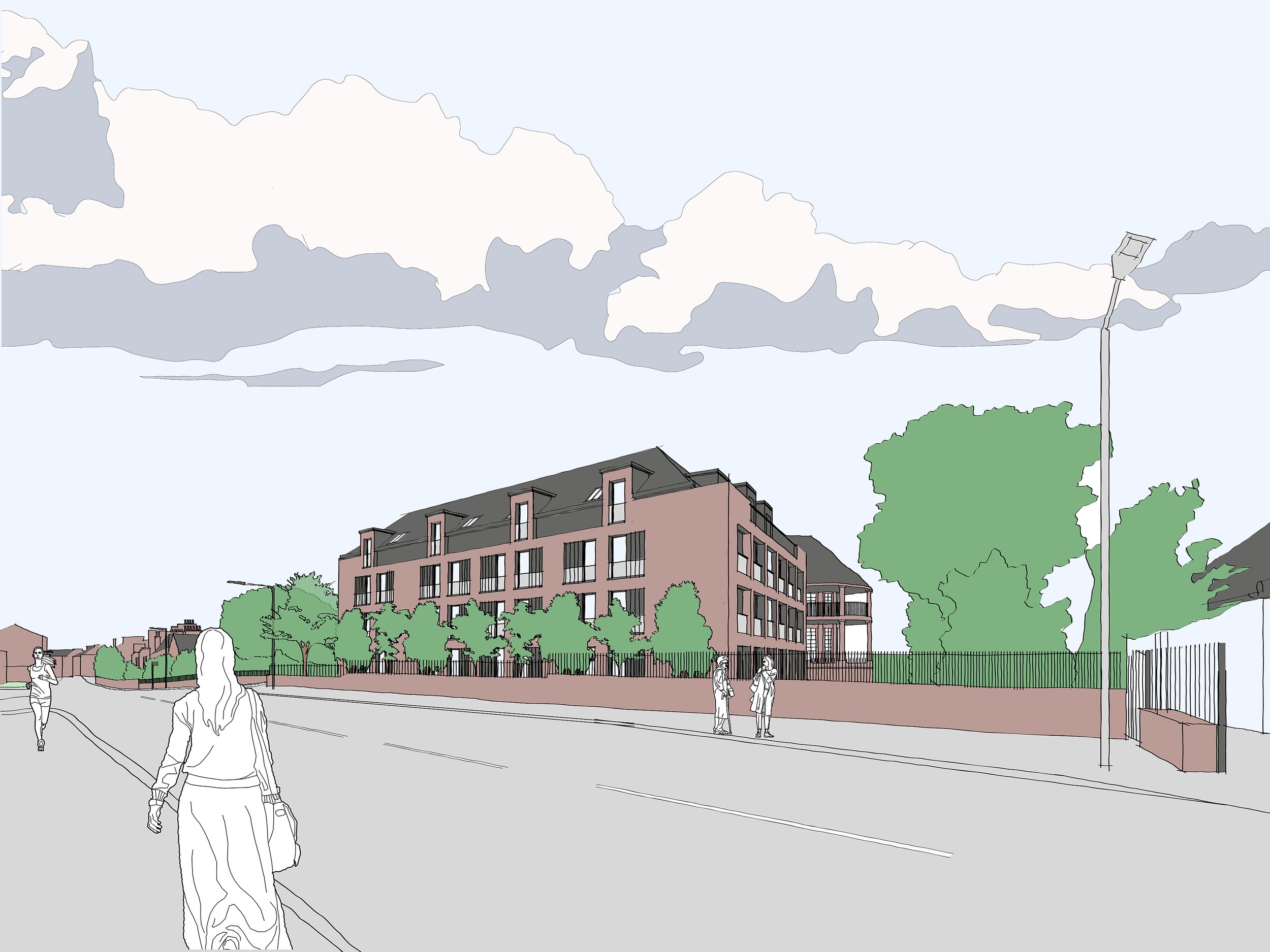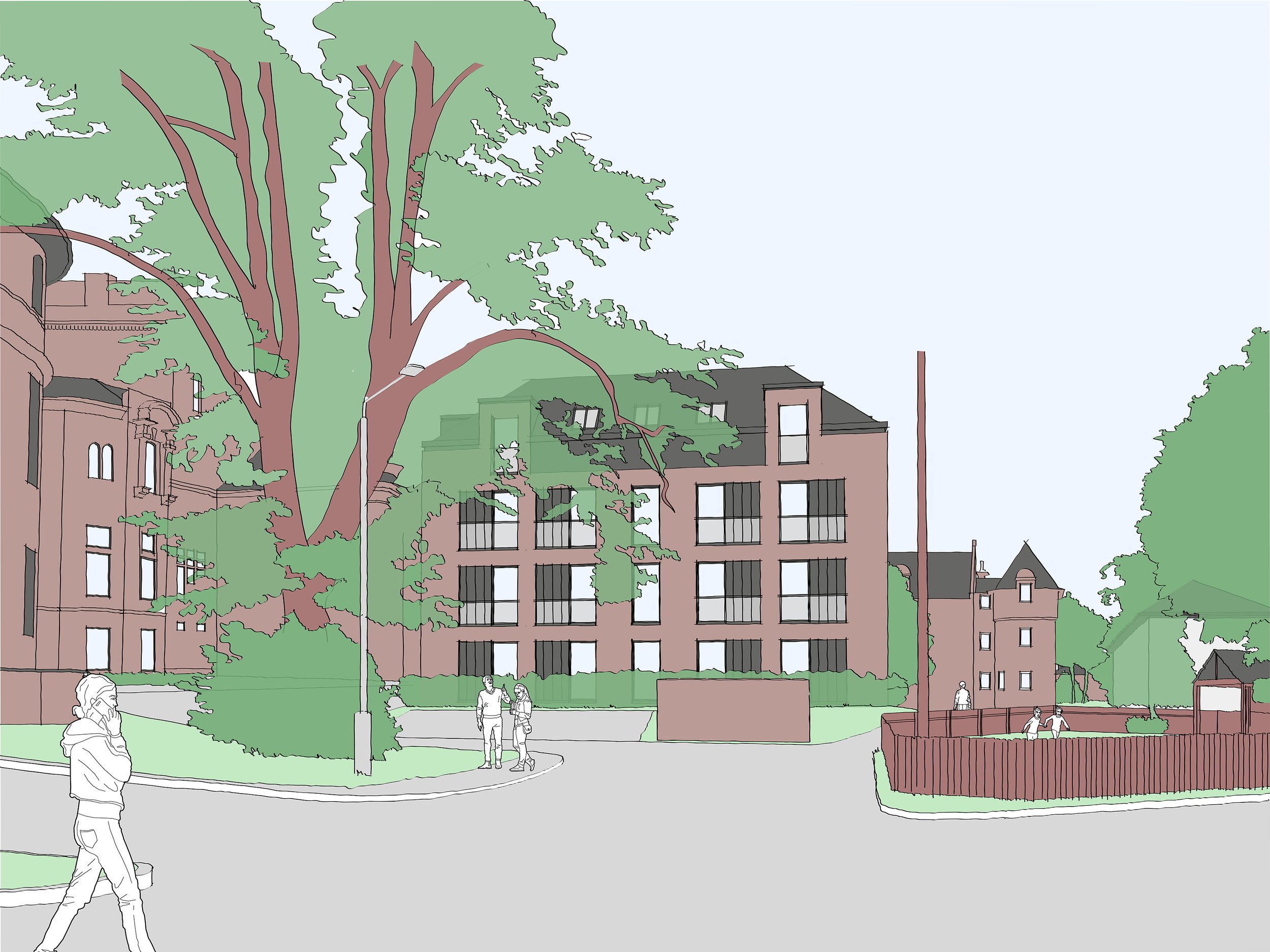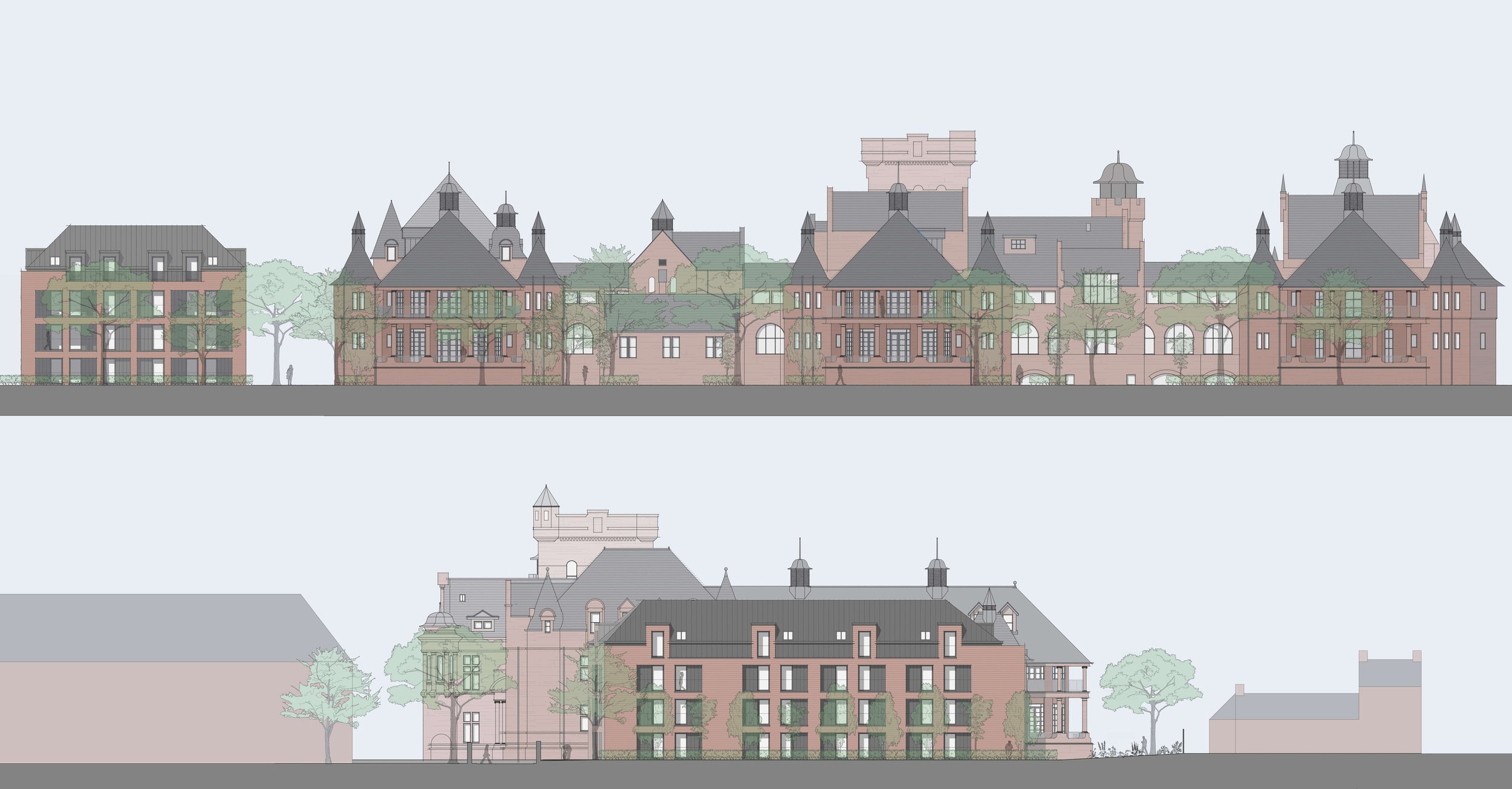Wellwood Leslie Architects has recently secured Planning Permission for the residential redevelopment of the former Royal Alexandra Hospital in Paisley. This prominent site, which sits between Calside to the west and Neilston Road to the east, is dominated by the original late 19th Century hospital building which is a Category `B` listed building.
The original Royal Alexandra Hospital was constructed between 1897 and 1900 to the designs of local architect Thomas Graham Abercrombie. It comprised four buildings – the main infirmary, a nurses’ home, a dispensary and a lodge. The main infirmary remained in use as a hospital until 1986 at which point the new Royal Alexandra Hospital was built on a different site to the west. Subsequently, the easternmost wing of the infirmary was converted to flats and renamed Alexandra Gate, the nurses’ home was converted to flats in 2005-6 and renamed the Peter Coats Building, whilst the former dispensary and lodge became a children’s nursery.
The remaining two wings of the infirmary building became a care home which eventually closed in 2008. The main building and its surrounding grounds have been vacant for the last 16 years during which it severely decayed.
The project would result in the creation of a high-quality residential development to the south of Paisley city centre. The proposal includes the redevelopment of the late 19th Century hospital building to form mainly two-bedroom flats. Within the site boundary two additional residential buildings are proposed. To the north, a flat-roof extension of later date will be demolished, and a new 4-storey flatted development constructed in its place. To the west, on Calside, a new four-storey residential development is proposed. The surrounding hospital grounds will be restored and re-landscaped to create an appropriate setting. Pedestrians and cyclists will be prioritised in the design, and the necessary shared access roads and parking carefully integrated.
The redevelopment of the original hospital building is designed to preserve its historic features and integrate them into the design. The new buildings being added to the site are designed to harmonise with the existing building through material selection and roof geometry that echo the colour tones of the existing building and its roof profile while utilising modern materials and construction.
This redevelopment promotes sustainability through the re-use of the existing building structures, the integration of low-energy/sustainable design measures in their refurbishment and the new flats incorporate a low-energy design strategy.






